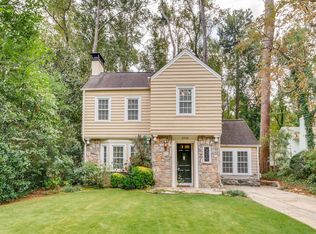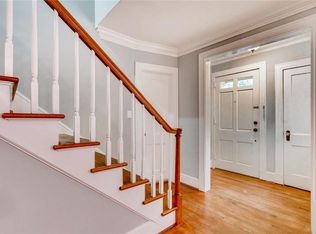Closed
$1,110,000
1723 Ridgewood Dr NE, Atlanta, GA 30307
4beds
3,567sqft
Single Family Residence, Residential
Built in 1951
0.4 Acres Lot
$1,292,600 Zestimate®
$311/sqft
$6,358 Estimated rent
Home value
$1,292,600
$1.07M - $1.56M
$6,358/mo
Zestimate® history
Loading...
Owner options
Explore your selling options
What's special
This charming home has undergone an extensive renovation and expansion, boasting a blend of historical charm with modern enhancements. Notable features include energy-efficient systems, expansive steel thermal pane casement windows, and upgraded insulation, all of which enhance the property's overall appeal. The main level welcomes you with a spacious living room, complete with library built-ins, a separate dining room, and a sunlit kitchen that seamlessly connects to the breakfast area. Additionally, the main level includes a generously sized primary suite. The owner's bathroom stands out with its double shower, heated tile floors, heated towel rack, and a luxurious Victoria and Albert clawfoot tub. The inviting outdoor living spaces can be accessed via French doors from the kitchen and primary suite. A screened-in side porch and a lower-level patio offer ideal settings for relaxed meals or quiet reading. Ascending to the second level, you'll discover two more bedrooms, each accompanied by its own bathroom. One bathroom features a tub/shower combination, while the other boasts a spacious step-less entry tiled shower. Sunlight fills the second floor through three skylights set within the sloped ceiling. Additional storage space can be found in two garret spaces on this level. The terrace level of the home presents a guest suite, a comfortable living area, a dining area, and a well-equipped full kitchen. This level offers an excellent opportunity for renters or extended family. Abundant windows on three sides of the basement level allow ample natural light. Furthermore, the basement provides a laundry room, a chest freezer, ample shelving for storage, and a separate entrance from the driveway. Sitting on nearly one acre of land initially designed by Frederick Law Olmsted, the property boasts a stunning backyard with granite steps and three expansive terraces, showcasing mature landscaping that evokes a park-like atmosphere. The lush green meadow, complemented by Japanese maples, azaleas, and numerous camellias, adds to the overall charm of this exquisite home.
Zillow last checked: 8 hours ago
Listing updated: October 18, 2023 at 01:08pm
Listing Provided by:
Natalie Gregory,
Compass
Bought with:
Ally May, 281621
Atlanta Fine Homes Sotheby's International
Source: FMLS GA,MLS#: 7262061
Facts & features
Interior
Bedrooms & bathrooms
- Bedrooms: 4
- Bathrooms: 5
- Full bathrooms: 4
- 1/2 bathrooms: 1
- Main level bathrooms: 1
- Main level bedrooms: 1
Primary bedroom
- Features: Master on Main
- Level: Master on Main
Bedroom
- Features: Master on Main
Primary bathroom
- Features: Double Vanity, Soaking Tub
Dining room
- Features: Separate Dining Room
Kitchen
- Features: Breakfast Bar, Stone Counters
Heating
- Forced Air, Central
Cooling
- Ceiling Fan(s), Central Air
Appliances
- Included: Dishwasher, Disposal
- Laundry: In Basement
Features
- Bookcases, Crown Molding, Walk-In Closet(s)
- Flooring: Hardwood
- Windows: Double Pane Windows
- Basement: Partial
- Has fireplace: No
- Fireplace features: None
- Common walls with other units/homes: No Common Walls
Interior area
- Total structure area: 3,567
- Total interior livable area: 3,567 sqft
- Finished area above ground: 2,510
- Finished area below ground: 1,057
Property
Parking
- Total spaces: 2
- Parking features: Driveway
- Has uncovered spaces: Yes
Accessibility
- Accessibility features: None
Features
- Levels: Two
- Stories: 2
- Patio & porch: Deck, Patio, Screened
- Exterior features: Balcony
- Pool features: None
- Spa features: None
- Fencing: None
- Has view: Yes
- View description: City
- Waterfront features: None
- Body of water: None
Lot
- Size: 0.40 Acres
- Dimensions: 60 x 355
- Features: Back Yard, Landscaped
Details
- Additional structures: None
- Parcel number: 18 004 01 015
- Other equipment: None
- Horse amenities: None
Construction
Type & style
- Home type: SingleFamily
- Architectural style: Bungalow
- Property subtype: Single Family Residence, Residential
Materials
- Brick 4 Sides
- Foundation: Brick/Mortar
- Roof: Composition
Condition
- Updated/Remodeled
- New construction: No
- Year built: 1951
Utilities & green energy
- Electric: 220 Volts
- Sewer: Public Sewer
- Water: Public
- Utilities for property: Electricity Available, Cable Available, Sewer Available
Green energy
- Energy efficient items: HVAC
- Energy generation: None
Community & neighborhood
Security
- Security features: Fire Alarm
Community
- Community features: Public Transportation, Near Public Transport, Near Schools, Near Shopping
Location
- Region: Atlanta
- Subdivision: Druid Hills
Other
Other facts
- Road surface type: Asphalt
Price history
| Date | Event | Price |
|---|---|---|
| 10/16/2023 | Pending sale | $1,049,000-5.5%$294/sqft |
Source: | ||
| 10/13/2023 | Sold | $1,110,000+5.8%$311/sqft |
Source: | ||
| 9/18/2023 | Contingent | $1,049,000$294/sqft |
Source: | ||
| 9/14/2023 | Listed for sale | $1,049,000$294/sqft |
Source: | ||
Public tax history
Tax history is unavailable.
Neighborhood: Druid Hills
Nearby schools
GreatSchools rating
- 7/10Fernbank Elementary SchoolGrades: PK-5Distance: 0.5 mi
- 5/10Druid Hills Middle SchoolGrades: 6-8Distance: 3.5 mi
- 6/10Druid Hills High SchoolGrades: 9-12Distance: 0.5 mi
Schools provided by the listing agent
- Elementary: Fernbank
- Middle: Druid Hills
- High: Druid Hills
Source: FMLS GA. This data may not be complete. We recommend contacting the local school district to confirm school assignments for this home.
Get a cash offer in 3 minutes
Find out how much your home could sell for in as little as 3 minutes with a no-obligation cash offer.
Estimated market value
$1,292,600
Get a cash offer in 3 minutes
Find out how much your home could sell for in as little as 3 minutes with a no-obligation cash offer.
Estimated market value
$1,292,600

