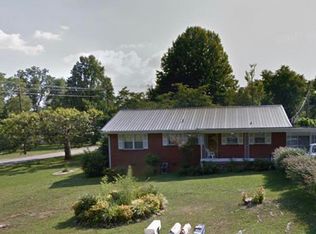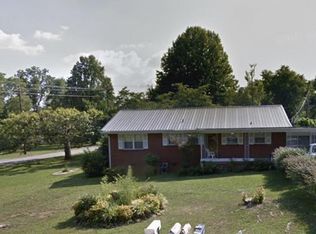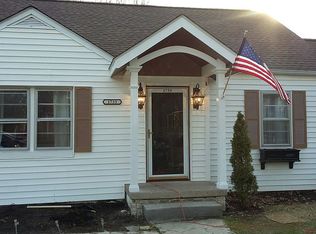THIS BRICK 3 BR BASEMENT RANCH HOME IS LOCATED IN THE CITY OF ALCOA SCHOOL DISTRICT! AMENITIES & UPGRADES TO INCLUDE: NEW ROOF, NEW GUTTERS, BRIGHT KITCHEN (W/NEW PAINT & NEW COUNTERTOPS) LARGE LIVING ROOM (W/NEW PAINT), BATHROOM (W/NEWER CABINETS, NEWER FLOOR & BRAND NEW COMMODE), LARGE SUN ROOM (W/NEW H&A UNIT), 3 BEDROOMS (W/BRAND NEW PAINT), NEWER WINDOWS, NEWER SECURITY SYSTEM, 1 CAR GARAGE ON MAIN(W/OPENER & FINISHED UTILITY ROOM), NEWER ELECTRICAL & HUGE UNFINISHED BASEMENT (W/2ND CAR GARAGE & OPENER)! EXTERIOR AMENITIES TO INCLUDE: NEW SHED, LEVEL YARD (ALMOST 1/2 ACRE), GARDEN AREAS, PATIO & LOCATED WITHIN WALKING DISTANCE TO SCHOOLS, PARK & SPRINGBROOK POOL!
This property is off market, which means it's not currently listed for sale or rent on Zillow. This may be different from what's available on other websites or public sources.


