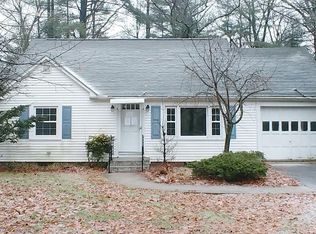Charming updated Sixteen Acres ranch awaits you. Open concept offers living room with picture window and fireplace leading to the remodeled kitchen with granite counters, bamboo floors, numerous cabinets, and overhead track lighting or stepping down into the dining area. Three bedrooms with wood floors and an updated full bath with tile floor and recessed lighting over the Shaker style vanity. Basement walks out to a large backyard with new shed. Seller states updates include newer windows, newer furnace and ducts (2014), newer roof, new siding and gutters (2019). Conveniently located near Veteran's Golf Course, Five Town Plaza, and more local amenities. Just hang a wreath and call it home!
This property is off market, which means it's not currently listed for sale or rent on Zillow. This may be different from what's available on other websites or public sources.

