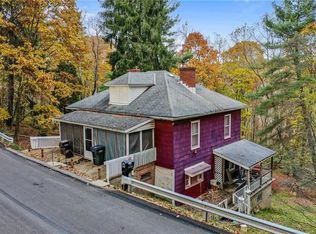Privacy Galore! 20 additional acres adjacent that could also be sold separately! Mostly brick 2 story home w/walkout basement & separate 2 car det/garage w/10' doors & potential apartment above. 3 car att/gar, plus 1 car int/gar! Finished lower level office & full bath accessible thru separate walkout entrance or walk up stairs in home! Lighted water feature in Great Room! Heated floors throughout entire home including basement and att/int garages (except Bedrms 3 & 4 - Elec. baseboard heat). Power skylights that open!, Stone fireplace in 2 story great room can use gas logs or wood burning! 2 story Dining Room, Huge kitchen with lrge center island & Separate breakfast room w/bay of windows. Extra Lrge. Master Suite w/cathedral ceiling, 3 walk-in closets (one could be converted to 2nd flr laundry), double glass doors to private bath w/vaulted ceiling, lrge ceramic shower, jet tub & dble vanities! Bedrm 2 w/private bath, caulted ceiling & walk-in closet. Bedrm 3 & 4 with Jack-n-Jill bath!
This property is off market, which means it's not currently listed for sale or rent on Zillow. This may be different from what's available on other websites or public sources.

