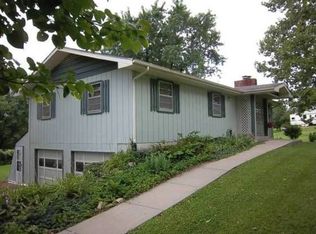Sold
Price Unknown
1723 N 600th Rd, Baldwin City, KS 66006
4beds
1,880sqft
Single Family Residence
Built in 1972
2 Acres Lot
$397,600 Zestimate®
$--/sqft
$2,236 Estimated rent
Home value
$397,600
$370,000 - $429,000
$2,236/mo
Zestimate® history
Loading...
Owner options
Explore your selling options
What's special
Welcome to your slice of country paradise in Baldwin City! Set on 2 beautiful acres with stunning views in every direction, this thoughtfully updated 4-bedroom, 2.5 bath home blends peaceful rural living with modern comfort. Inside, you'll find a warm and inviting layout with updated finishes from top to bottom- including fresh flooring, paint, lighting, and trim work that create a crisp, move-in-ready feel. All bathrooms have been fully remodeled with stylish touches, and the finished basement adds valuable living space- complete with a cozy wood-burning stove and second family room, perfect for gathering on cool Kansas evenings. The kitchen offers a functional layout and is ready for your personal touch. The list of recent improvements continues with a newer roof, professional duct cleaning in 2022, newer water softener, septic tank, and water line from the water meter to the house. All interior and exterior doors have been replaced, adding to the home's fresh, updated feel and energy efficiency. Outside, a newly built front landing and fresh landscaping rock create a clean, welcoming entry while the garage offers custom shelving perfect for storage or hobbies. Another bonus feature is the outdoor shed complete with a concrete floor and newer roof! From top to bottom, the sellers have poured care and effort into meaningful updates- handling the big-ticket items so you can simply move in and make it your own. This is more than a home- it's a place to slow down, stretch out, and enjoy the best of country living just minutes from town. Don't miss this rare Baldwin City gem!
Zillow last checked: 8 hours ago
Listing updated: September 16, 2025 at 09:18am
Listing Provided by:
We Sell KC Team 913-952-8262,
1st Class Real Estate-We Sell,
Mary Riffel 913-909-2479,
1st Class Real Estate-We Sell
Bought with:
Susie Brown, SP00231322
ReeceNichols - Overland Park
Source: Heartland MLS as distributed by MLS GRID,MLS#: 2560010
Facts & features
Interior
Bedrooms & bathrooms
- Bedrooms: 4
- Bathrooms: 3
- Full bathrooms: 2
- 1/2 bathrooms: 1
Primary bedroom
- Features: Ceiling Fan(s), Luxury Vinyl
- Level: Second
Bedroom 2
- Features: Ceiling Fan(s), Luxury Vinyl
- Level: Second
Bedroom 3
- Features: Ceiling Fan(s), Luxury Vinyl
- Level: Second
Bedroom 4
- Features: Luxury Vinyl
- Level: Basement
Primary bathroom
- Features: Luxury Vinyl, Shower Only
- Level: Second
Bathroom 2
- Features: Luxury Vinyl, Shower Over Tub
- Level: Second
Dining room
- Features: Luxury Vinyl
- Level: Main
Other
- Features: Ceiling Fan(s), Fireplace, Luxury Vinyl
- Level: Basement
Family room
- Features: Ceiling Fan(s), Luxury Vinyl
- Level: Main
Half bath
- Features: Luxury Vinyl
- Level: Basement
Kitchen
- Features: Luxury Vinyl
- Level: Main
Laundry
- Features: Luxury Vinyl
- Level: Basement
Heating
- Propane, Wood Stove
Cooling
- Attic Fan, Electric
Appliances
- Included: Dishwasher, Disposal, Microwave, Refrigerator, Built-In Electric Oven, Water Softener
- Laundry: In Basement, Laundry Room
Features
- Flooring: Carpet, Luxury Vinyl
- Basement: Basement BR,Finished,Garage Entrance,Partial,Walk-Out Access
- Number of fireplaces: 1
- Fireplace features: Basement, Wood Burning
Interior area
- Total structure area: 1,880
- Total interior livable area: 1,880 sqft
- Finished area above ground: 1,256
- Finished area below ground: 624
Property
Parking
- Total spaces: 2
- Parking features: Attached, Basement, Garage Door Opener, Garage Faces Side
- Attached garage spaces: 2
Features
- Patio & porch: Deck, Patio, Porch
Lot
- Size: 2 Acres
- Features: Acreage
Details
- Additional structures: Shed(s)
- Parcel number: 0231752200002020.000
Construction
Type & style
- Home type: SingleFamily
- Architectural style: Traditional
- Property subtype: Single Family Residence
Materials
- Brick/Mortar, Vinyl Siding
- Roof: Composition
Condition
- Year built: 1972
Utilities & green energy
- Sewer: Septic Tank
- Water: Rural
Community & neighborhood
Security
- Security features: Smoke Detector(s)
Location
- Region: Baldwin City
- Subdivision: Other
Other
Other facts
- Listing terms: Cash,Conventional
- Ownership: Private
Price history
| Date | Event | Price |
|---|---|---|
| 9/15/2025 | Sold | -- |
Source: | ||
| 8/11/2025 | Pending sale | $390,000$207/sqft |
Source: | ||
| 7/29/2025 | Contingent | $390,000$207/sqft |
Source: | ||
| 7/16/2025 | Listed for sale | $390,000$207/sqft |
Source: | ||
| 7/22/2021 | Sold | -- |
Source: Agent Provided Report a problem | ||
Public tax history
| Year | Property taxes | Tax assessment |
|---|---|---|
| 2024 | $5,240 +7.4% | $37,858 +9.3% |
| 2023 | $4,879 +6.3% | $34,650 +12.1% |
| 2022 | $4,589 +9.9% | $30,906 +17% |
Find assessor info on the county website
Neighborhood: 66006
Nearby schools
GreatSchools rating
- 5/10Baldwin Elementary Intermediate CenterGrades: 3-5Distance: 3.3 mi
- 7/10Baldwin Junior High SchoolGrades: 6-8Distance: 2.7 mi
- 6/10Baldwin High SchoolGrades: 9-12Distance: 2.7 mi
Get a cash offer in 3 minutes
Find out how much your home could sell for in as little as 3 minutes with a no-obligation cash offer.
Estimated market value$397,600
Get a cash offer in 3 minutes
Find out how much your home could sell for in as little as 3 minutes with a no-obligation cash offer.
Estimated market value
$397,600
