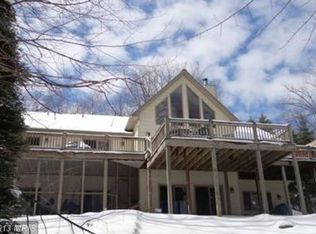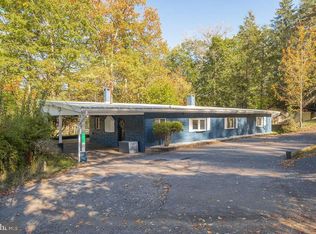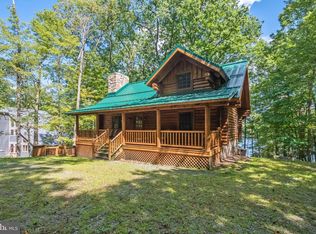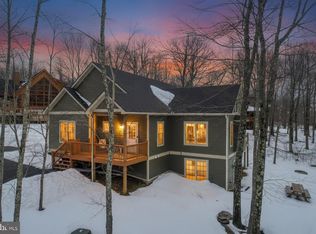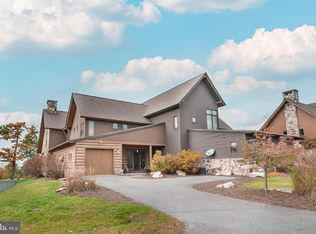5BR, 3BA lakefront home with a private Type A dock, 1 mile to Wisp! Coveted location on Marsh Hill Rd, you will love 104 ft of wooded waterfront privacy and .63 acres of land. Gently sloped lot with a deep water dock area which offers maximum usage through the entire boating season. This renovated A frame is the perfect blend of vintage Deep Creek with some modern touches. MASSIVE stone fireplace in the living room with vaulted ceilings and exposed beams sure to be a favorite spot overlooking the lake -impressive views and no lack of natural lighting. Unique floor plan, large rec room area on the lower level with walk out to the lake. Spacious wrap-around deck for entertaining and outdoor dining is also a perfect spot for your hot tub with lake views. Extensive hardscaping and parking area added recently, along with a convenient circular driveway. Licensed vacation rental, A Frame of Mind.
Under contract
Price cut: $50K (2/12)
$1,325,000
1723 Marsh Hill Rd, Mc Henry, MD 21541
5beds
2,224sqft
Est.:
Single Family Residence
Built in 1968
0.63 Acres Lot
$-- Zestimate®
$596/sqft
$-- HOA
What's special
Vintage deep creekLakefront homeWooded waterfront privacyRenovated a frameOutdoor diningModern touchesMassive stone fireplace
- 366 days |
- 1,220 |
- 34 |
Likely to sell faster than
Zillow last checked: 8 hours ago
Listing updated: February 13, 2026 at 10:19am
Listed by:
Jay Ferguson 301-501-0420,
Taylor Made Deep Creek Vacations & Sales 301-387-4700
Source: Bright MLS,MLS#: MDGA2008928
Facts & features
Interior
Bedrooms & bathrooms
- Bedrooms: 5
- Bathrooms: 3
- Full bathrooms: 3
- Main level bathrooms: 1
- Main level bedrooms: 2
Rooms
- Room types: Living Room, Dining Room, Bedroom 2, Bedroom 3, Kitchen, Family Room, Bedroom 1, Loft, Utility Room, Bathroom 1
Bedroom 1
- Features: Ceiling Fan(s), Flooring - Carpet
- Level: Upper
- Area: 182 Square Feet
- Dimensions: 14 X 13
Bedroom 1
- Features: Ceiling Fan(s), Flooring - Carpet
- Level: Main
- Area: 120 Square Feet
- Dimensions: 10 X 12
Bedroom 2
- Features: Ceiling Fan(s), Flooring - Carpet
- Level: Upper
- Area: 140 Square Feet
- Dimensions: 14 X 10
Bedroom 2
- Features: Ceiling Fan(s), Flooring - Carpet
- Level: Main
- Area: 150 Square Feet
- Dimensions: 15 X 10
Bedroom 3
- Features: Flooring - Carpet
- Level: Upper
- Area: 99 Square Feet
- Dimensions: 9 X 11
Bathroom 1
- Features: Flooring - Tile/Brick
- Level: Upper
- Area: 56 Square Feet
- Dimensions: 7 X 8
Bathroom 1
- Features: Flooring - Vinyl
- Level: Main
- Area: 45 Square Feet
- Dimensions: 9 X 5
Bathroom 1
- Features: Flooring - Tile/Brick
- Level: Lower
- Area: 40 Square Feet
- Dimensions: 8 X 5
Dining room
- Features: Flooring - Vinyl
- Level: Main
- Area: 112 Square Feet
- Dimensions: 16 X 7
Family room
- Features: Flooring - Carpet
- Level: Lower
- Area: 330 Square Feet
- Dimensions: 22 X 15
Kitchen
- Features: Flooring - Vinyl
- Level: Main
- Area: 345 Square Feet
- Dimensions: 15 X 23
Living room
- Features: Ceiling Fan(s), Fireplace - Wood Burning, Flooring - Carpet
- Level: Main
- Area: 288 Square Feet
- Dimensions: 18 X 16
Loft
- Features: Ceiling Fan(s), Flooring - Carpet
- Level: Upper
- Area: 132 Square Feet
- Dimensions: 11 X 12
Utility room
- Features: Flooring - Vinyl
- Level: Lower
- Area: 187 Square Feet
- Dimensions: 17 X 11
Heating
- Baseboard, Forced Air, Electric, Oil
Cooling
- Ceiling Fan(s), Electric
Appliances
- Included: Microwave, Dryer, Washer, Cooktop, Dishwasher, Refrigerator, Electric Water Heater
Features
- Ceiling Fan(s), Combination Kitchen/Dining
- Flooring: Carpet
- Windows: Window Treatments
- Basement: Connecting Stairway,Partially Finished,Walk-Out Access
- Number of fireplaces: 1
- Fireplace features: Wood Burning
Interior area
- Total structure area: 2,224
- Total interior livable area: 2,224 sqft
- Finished area above ground: 2,224
Property
Parking
- Parking features: Driveway
- Has uncovered spaces: Yes
Accessibility
- Accessibility features: None
Features
- Levels: Three
- Stories: 3
- Pool features: None
- Has view: Yes
- View description: Lake, Water, Trees/Woods
- Has water view: Yes
- Water view: Lake,Water
- Waterfront features: Private Dock Site, Boat - Powered, Canoe/Kayak, Fishing Allowed, Swimming Allowed, Lake
- Body of water: Deep Creek Lake
- Frontage length: Water Frontage Ft: 104
Lot
- Size: 0.63 Acres
- Features: Wooded
Details
- Additional structures: Above Grade
- Parcel number: 1218020246
- Zoning: R
- Special conditions: Standard
Construction
Type & style
- Home type: SingleFamily
- Architectural style: A-Frame
- Property subtype: Single Family Residence
Materials
- Frame
- Foundation: Block
- Roof: Shingle
Condition
- Good
- New construction: No
- Year built: 1968
- Major remodel year: 2022
Utilities & green energy
- Sewer: Public Sewer
- Water: Public
Community & HOA
Community
- Subdivision: None Available
HOA
- Has HOA: No
Location
- Region: Mc Henry
Financial & listing details
- Price per square foot: $596/sqft
- Tax assessed value: $814,833
- Annual tax amount: $9,517
- Date on market: 2/24/2025
- Listing agreement: Exclusive Right To Sell
- Ownership: Fee Simple
Estimated market value
Not available
Estimated sales range
Not available
$2,601/mo
Price history
Price history
| Date | Event | Price |
|---|---|---|
| 2/13/2026 | Contingent | $1,325,000$596/sqft |
Source: | ||
| 2/12/2026 | Price change | $1,325,000-3.6%$596/sqft |
Source: | ||
| 11/12/2025 | Price change | $1,375,000-3.5%$618/sqft |
Source: | ||
| 8/16/2025 | Price change | $1,425,000-3.4%$641/sqft |
Source: | ||
| 6/13/2025 | Price change | $1,475,000-3.3%$663/sqft |
Source: | ||
| 2/24/2025 | Listed for sale | $1,525,000+51.7%$686/sqft |
Source: | ||
| 9/30/2022 | Sold | $1,005,000-12.6%$452/sqft |
Source: | ||
| 8/9/2022 | Pending sale | $1,150,000$517/sqft |
Source: | ||
| 6/21/2022 | Price change | $1,150,000-11.5%$517/sqft |
Source: | ||
| 5/23/2022 | Listed for sale | $1,299,900+742.6%$584/sqft |
Source: | ||
| 11/22/2021 | Sold | $154,280$69/sqft |
Source: Public Record Report a problem | ||
Public tax history
Public tax history
| Year | Property taxes | Tax assessment |
|---|---|---|
| 2025 | $11,936 +25.4% | $931,067 +14.3% |
| 2024 | $9,517 +16.6% | $814,833 +16.6% |
| 2023 | $8,160 +2.3% | $698,600 +2.3% |
| 2022 | $7,977 +2.3% | $682,933 +2.3% |
| 2021 | $7,794 +2.4% | $667,267 +2.4% |
| 2020 | $7,611 | $651,600 |
| 2019 | $7,611 +6% | $651,600 |
| 2018 | $7,180 -0.7% | $651,600 -0.6% |
| 2017 | $7,227 | $655,800 |
| 2016 | -- | $655,800 |
| 2015 | -- | $655,800 -5% |
| 2014 | -- | $690,100 |
| 2013 | -- | $690,100 |
| 2012 | -- | $690,100 -12.3% |
| 2011 | -- | $786,500 +3.1% |
| 2010 | -- | $763,100 +3.2% |
| 2009 | -- | $739,680 +3.3% |
| 2008 | -- | $716,260 +11.4% |
| 2007 | -- | $642,932 +12.3% |
| 2006 | -- | $572,456 +14% |
| 2005 | -- | $501,980 +13.1% |
| 2004 | -- | $444,010 +15% |
| 2003 | -- | $386,040 +46.6% |
| 2002 | -- | $263,350 +4.3% |
| 2001 | -- | $252,396 |
Find assessor info on the county website
BuyAbility℠ payment
Est. payment
$7,529/mo
Principal & interest
$6613
Property taxes
$916
Climate risks
Neighborhood: 21541
Nearby schools
GreatSchools rating
- 9/10Accident Elementary SchoolGrades: PK-5Distance: 6.5 mi
- 8/10Northern Middle SchoolGrades: 6-8Distance: 9 mi
- 7/10Northern Garrett High SchoolGrades: 9-12Distance: 9.2 mi
Schools provided by the listing agent
- Middle: Northern
- High: Northern Garrett High
- District: Garrett County Public Schools
Source: Bright MLS. This data may not be complete. We recommend contacting the local school district to confirm school assignments for this home.
