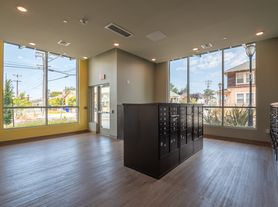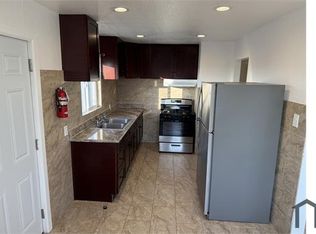Charming and fantastic home in the heart of Richmond. With 2 bedrooms, 2 bathrooms, and a host of attractive features, this property has brand new carpeting and fresh paint create an inviting atmosphere that's ready for you to move in. Commuting is a breeze with walking distance BART station!
12 Month Lease
Tenant pays for all utilities
1 month security deposit
Good credit and reference required
House for rent
$2,995/mo
1723 Livingston Ln, Richmond, CA 94801
2beds
1,481sqft
Price may not include required fees and charges.
Single family residence
Available now
What's special
Brand new carpetingFresh paint
- 151 days |
- -- |
- -- |
Zillow last checked: 9 hours ago
Listing updated: November 05, 2025 at 08:50pm
Travel times
Looking to buy when your lease ends?
Consider a first-time homebuyer savings account designed to grow your down payment with up to a 6% match & a competitive APY.
Facts & features
Interior
Bedrooms & bathrooms
- Bedrooms: 2
- Bathrooms: 2
- Full bathrooms: 2
Appliances
- Included: Range Oven, Refrigerator
Features
- Flooring: Carpet
Interior area
- Total interior livable area: 1,481 sqft
Video & virtual tour
Property
Parking
- Details: Contact manager
Features
- Exterior features: Balcony, Bedroom Suite, Full Kitchen, High ceiling, No Utilities included in rent, Trash
Lot
- Features: Near Public Transit
Details
- Parcel number: 5404700196
Construction
Type & style
- Home type: SingleFamily
- Property subtype: Single Family Residence
Community & HOA
Location
- Region: Richmond
Financial & listing details
- Lease term: Contact For Details
Price history
| Date | Event | Price |
|---|---|---|
| 7/7/2025 | Listed for rent | $2,995$2/sqft |
Source: Zillow Rentals | ||
| 6/16/2025 | Listing removed | $448,888$303/sqft |
Source: | ||
| 3/21/2025 | Price change | $448,888-6.5%$303/sqft |
Source: | ||
| 2/25/2025 | Listed for sale | $479,999$324/sqft |
Source: | ||
| 11/20/2024 | Listing removed | $479,999$324/sqft |
Source: | ||

