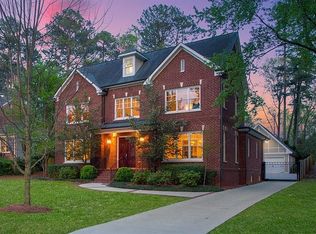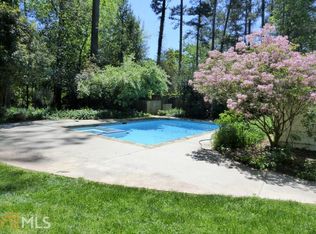Closed
$2,050,000
1723 Johnson Rd NE, Atlanta, GA 30306
5beds
5,968sqft
Single Family Residence, Residential
Built in 2009
0.4 Acres Lot
$2,190,000 Zestimate®
$343/sqft
$-- Estimated rent
Home value
$2,190,000
$1.88M - $2.58M
Not available
Zestimate® history
Loading...
Owner options
Explore your selling options
What's special
Morningside and its absolute best. This property enjoys a combination of really strong features that make it a total package. This custom built, 13 years young house enjoys 10 ft high ceilings, large rooms, open floor plan with a stunning level backyard designed for maximum enjoyment, includes large Astroturf recreation area, beautiful pebble tech pool, hot tub and water feature with additional play area for trampoline, lush, landscaping, oversize two car garage with storage area, motor court, power gate, and basketball court. This four sides brick home enjoys Glistening Hardwoods throughout first and second floors. Center entrance doorway opens to large foyer, light bright sun drenched rooms, Gourmet Top of the Line Kitchen anchors the main level, with great connection to the great room with a fireplace and built-in bookshelves, sun porch, breakfast room, dining room, walk-in pantry & butler’s pantry. Plus a main level guest bedroom suite. Beautiful Hardwood Floors welcome you on the second floor with oversize primary suite with his and her closets and spa like bath with jetted tub, an oversize shower, two large bedroom suites with large walk-in closets and large laundry room, dedicated staircase, leads to the third-floor currently used for storage, could make for an additional bedroom or home office. The daylight basement was created for maximum enjoyment with high ceilings, large game/play room, media room, fifth bedroom with en suite. This Home has Abundance of Upgrades, including geothermal, 2nd waterlines for garden, and much more too many to list!
Zillow last checked: 8 hours ago
Listing updated: May 17, 2024 at 03:47pm
Listing Provided by:
Ken Covers,
Engel & Volkers Atlanta
Bought with:
Shannon Eldridge, 428161
Dorsey Alston Realtors
Source: FMLS GA,MLS#: 7339781
Facts & features
Interior
Bedrooms & bathrooms
- Bedrooms: 5
- Bathrooms: 5
- Full bathrooms: 5
- Main level bathrooms: 1
- Main level bedrooms: 1
Primary bedroom
- Features: In-Law Floorplan, Oversized Master
- Level: In-Law Floorplan, Oversized Master
Bedroom
- Features: In-Law Floorplan, Oversized Master
Primary bathroom
- Features: Double Vanity, Separate Tub/Shower, Vaulted Ceiling(s), Whirlpool Tub
Dining room
- Features: Seats 12+, Separate Dining Room
Kitchen
- Features: Breakfast Bar, Cabinets Stain, Eat-in Kitchen, Kitchen Island, Pantry, Stone Counters, View to Family Room
Heating
- Heat Pump, Zoned
Cooling
- Ceiling Fan(s), Heat Pump, Zoned
Appliances
- Included: Dishwasher, Disposal, Double Oven, Gas Oven, Gas Range, Microwave, Range Hood, Refrigerator, Self Cleaning Oven
- Laundry: Laundry Room, Upper Level
Features
- Bookcases, Central Vacuum, Entrance Foyer, High Ceilings 9 ft Lower, High Ceilings 10 ft Main, High Ceilings 10 ft Upper, High Speed Internet, His and Hers Closets, Vaulted Ceiling(s), Walk-In Closet(s), Wet Bar
- Flooring: Carpet, Hardwood
- Windows: Double Pane Windows
- Basement: Daylight,Exterior Entry,Finished,Finished Bath,Full,Interior Entry
- Attic: Permanent Stairs
- Number of fireplaces: 1
- Fireplace features: Gas Log, Gas Starter, Great Room
- Common walls with other units/homes: No Common Walls
Interior area
- Total structure area: 5,968
- Total interior livable area: 5,968 sqft
- Finished area above ground: 4,579
- Finished area below ground: 1,389
Property
Parking
- Total spaces: 2
- Parking features: Detached, Garage, Garage Door Opener, Garage Faces Front, Kitchen Level, Level Driveway, Storage
- Garage spaces: 2
- Has uncovered spaces: Yes
Accessibility
- Accessibility features: None
Features
- Levels: Three Or More
- Patio & porch: Deck, Patio, Rear Porch
- Exterior features: Garden, Private Yard, No Dock
- Pool features: Gunite, Heated, In Ground
- Has spa: Yes
- Spa features: Bath, None
- Fencing: Back Yard,Fenced,Privacy
- Has view: Yes
- View description: City
- Waterfront features: None
- Body of water: None
Lot
- Size: 0.40 Acres
- Dimensions: 230 x 75
- Features: Back Yard, Front Yard, Level, Private
Details
- Additional structures: Garage(s)
- Parcel number: 18 056 03 015
- Other equipment: Dehumidifier, Irrigation Equipment
- Horse amenities: None
Construction
Type & style
- Home type: SingleFamily
- Architectural style: Craftsman
- Property subtype: Single Family Residence, Residential
Materials
- Brick 4 Sides
- Foundation: Brick/Mortar
- Roof: Composition,Shingle
Condition
- Resale
- New construction: No
- Year built: 2009
Utilities & green energy
- Electric: 110 Volts, 220 Volts
- Sewer: Public Sewer
- Water: Public
- Utilities for property: Cable Available, Electricity Available, Phone Available, Sewer Available, Underground Utilities, Water Available
Green energy
- Green verification: ENERGY STAR Certified Homes, LEED For Homes
- Energy efficient items: None
- Energy generation: None
Community & neighborhood
Security
- Security features: Smoke Detector(s)
Community
- Community features: Near Beltline, Near Public Transport, Near Schools, Near Shopping, Park, Sidewalks, Street Lights
Location
- Region: Atlanta
- Subdivision: Morningside
Other
Other facts
- Road surface type: Paved
Price history
| Date | Event | Price |
|---|---|---|
| 5/14/2024 | Sold | $2,050,000-6.6%$343/sqft |
Source: | ||
| 5/6/2024 | Pending sale | $2,195,000$368/sqft |
Source: | ||
| 4/29/2024 | Contingent | $2,195,000$368/sqft |
Source: | ||
| 4/19/2024 | Price change | $2,195,000-8.4%$368/sqft |
Source: | ||
| 4/8/2024 | Listed for sale | $2,395,000$401/sqft |
Source: | ||
Public tax history
Tax history is unavailable.
Neighborhood: Morningside - Lenox Park
Nearby schools
GreatSchools rating
- 8/10Morningside Elementary SchoolGrades: K-5Distance: 1.6 mi
- 8/10David T Howard Middle SchoolGrades: 6-8Distance: 3.2 mi
- 9/10Midtown High SchoolGrades: 9-12Distance: 2.1 mi
Schools provided by the listing agent
- Elementary: Morningside-
- Middle: David T Howard
- High: Midtown
Source: FMLS GA. This data may not be complete. We recommend contacting the local school district to confirm school assignments for this home.
Get a cash offer in 3 minutes
Find out how much your home could sell for in as little as 3 minutes with a no-obligation cash offer.
Estimated market value
$2,190,000
Get a cash offer in 3 minutes
Find out how much your home could sell for in as little as 3 minutes with a no-obligation cash offer.
Estimated market value
$2,190,000

