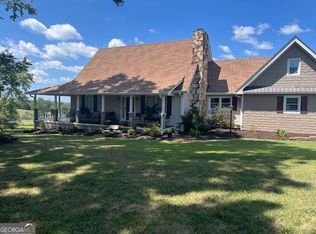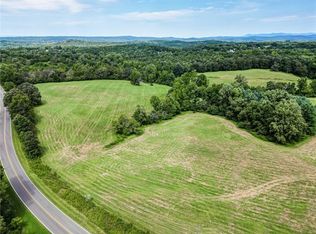Closed
$300,000
1723 Hill City Rd, Jasper, GA 30143
3beds
1,215sqft
Single Family Residence, Residential
Built in 1955
3.53 Acres Lot
$304,100 Zestimate®
$247/sqft
$2,169 Estimated rent
Home value
$304,100
$240,000 - $383,000
$2,169/mo
Zestimate® history
Loading...
Owner options
Explore your selling options
What's special
Welcome to 1723 Hill City Road, a charming brick ranch nestled on 3.5 acres of picturesque land in Jasper, GA. This serene property boasts a beautiful blend of privacy and functionality, highlighted by established hardwoods, lovely pasture views and stunning sunset views to the west. This beautiful one-owner home features 3 bedrooms and 2 bathrooms on 3.53 Acres with a circular drive and two outbuildings for storage. The bright and inviting kitchen showcases classic white cabinets, ample countertop space, a stainless steel dishwasher, and plenty of cabinet storage. The expansive living room and formal dining room provide generous spaces for entertaining and relaxing, while the sunroom offers a tranquil retreat with direct access to the outdoor patio and a large back deck for outdoor dining, grilling or relaxing. Enjoy the beauty of nature from the comfort of your private backyard, perfect for hosting summer barbecues or simply unwinding after a long day. The property is further enhanced by a convenient circular drive and a two-car garage on the main level, ensuring ample parking and easy access. With its perfect blend of comfort, convenience, and natural beauty, this home is a rare find with no restrictions! Don’t miss the opportunity to experience the charm of 1723 Hill City Road—schedule your tour today and make this dream property yours!
Zillow last checked: 8 hours ago
Listing updated: December 17, 2024 at 10:57pm
Listing Provided by:
JOANNA KEARNS,
Century 21 Lindsey and Pauley
Bought with:
Gwen Thome, 356194
Sanders RE, LLC
Source: FMLS GA,MLS#: 7482386
Facts & features
Interior
Bedrooms & bathrooms
- Bedrooms: 3
- Bathrooms: 2
- Full bathrooms: 2
- Main level bathrooms: 2
- Main level bedrooms: 3
Primary bedroom
- Features: Master on Main
- Level: Master on Main
Bedroom
- Features: Master on Main
Primary bathroom
- Features: Double Vanity, Tub/Shower Combo
Dining room
- Features: Separate Dining Room
Kitchen
- Features: Breakfast Bar, Cabinets White, Laminate Counters, Pantry
Heating
- Central
Cooling
- Ceiling Fan(s), Central Air
Appliances
- Included: Dishwasher, Electric Range, Microwave, Refrigerator
- Laundry: Laundry Room, Main Level
Features
- High Speed Internet
- Flooring: Carpet, Hardwood, Laminate
- Windows: None
- Basement: Crawl Space
- Number of fireplaces: 1
- Common walls with other units/homes: No Common Walls
Interior area
- Total structure area: 1,215
- Total interior livable area: 1,215 sqft
Property
Parking
- Total spaces: 2
- Parking features: Attached, Garage, Garage Faces Side, Kitchen Level, Level Driveway
- Attached garage spaces: 2
- Has uncovered spaces: Yes
Features
- Levels: One
- Stories: 1
- Patio & porch: Deck, Patio, Rear Porch
- Exterior features: Private Yard, Rain Gutters, Storage
- Pool features: None
- Spa features: None
- Fencing: Chain Link
- Has view: Yes
- View description: Mountain(s), Rural
- Waterfront features: None
- Body of water: None
Lot
- Size: 3.53 Acres
- Features: Back Yard, Front Yard, Level, Mountain Frontage
Details
- Additional structures: Outbuilding, Shed(s), Workshop
- Parcel number: 039 069
- Other equipment: None
- Horses can be raised: Yes
- Horse amenities: Hay Storage
Construction
Type & style
- Home type: SingleFamily
- Architectural style: Rustic,Traditional
- Property subtype: Single Family Residence, Residential
Materials
- Brick 4 Sides
- Foundation: Block
- Roof: Composition,Shingle
Condition
- Resale
- New construction: No
- Year built: 1955
Utilities & green energy
- Electric: 110 Volts, 220 Volts
- Sewer: Septic Tank
- Water: Well
- Utilities for property: Cable Available, Electricity Available, Phone Available
Green energy
- Energy efficient items: None
- Energy generation: None
Community & neighborhood
Security
- Security features: None
Community
- Community features: None
Location
- Region: Jasper
- Subdivision: None
Other
Other facts
- Road surface type: Asphalt, Paved
Price history
| Date | Event | Price |
|---|---|---|
| 12/13/2024 | Sold | $300,000-10.4%$247/sqft |
Source: | ||
| 11/7/2024 | Listed for sale | $335,000-6.7%$276/sqft |
Source: | ||
| 11/6/2024 | Listing removed | $359,000$295/sqft |
Source: | ||
| 10/4/2024 | Price change | $359,000-4.3%$295/sqft |
Source: | ||
| 9/11/2024 | Price change | $375,000-6.2%$309/sqft |
Source: | ||
Public tax history
| Year | Property taxes | Tax assessment |
|---|---|---|
| 2024 | $1,858 +98.4% | $95,351 -27.6% |
| 2023 | $937 -0.6% | $131,734 |
| 2022 | $943 -0.7% | $131,734 |
Find assessor info on the county website
Neighborhood: 30143
Nearby schools
GreatSchools rating
- 8/10Hill City Elementary SchoolGrades: PK-4Distance: 1.4 mi
- 3/10Pickens County Middle SchoolGrades: 7-8Distance: 6.7 mi
- 6/10Pickens County High SchoolGrades: 9-12Distance: 7.9 mi
Schools provided by the listing agent
- Elementary: Hill City
- Middle: Jasper
- High: Pickens
Source: FMLS GA. This data may not be complete. We recommend contacting the local school district to confirm school assignments for this home.
Get a cash offer in 3 minutes
Find out how much your home could sell for in as little as 3 minutes with a no-obligation cash offer.
Estimated market value
$304,100

