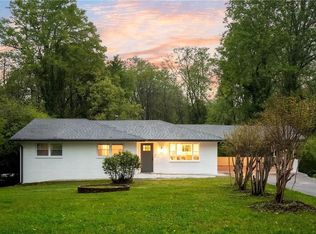MUST SHOW - This Great opportunity for an all Brick 4 Bedroom 3 full bathroom ranch on a full finished basement. Seller has spared no expense on the renovations. It has a walk-in level from the two-car garage into a spacious eat in kitchen with all new appliances and granite counter tops. Both upstairs bathrooms have been completely renovated with all tile walls and floors, new toilet, sinks & fixtures. The basement is finished with a large new bedroom, walk-in closet, bathroom with tub/shower combo, tile walls & floors, large family room and sitting area/potential bar. Additional Kitchen Details: All new appliances includes a five burner electric cooktop, new black fridge, new vent hood and double new oven inside the cabinets, just pass the kitchen is a laundry closet and either panty or linen closet. All new lighting fixtures included in the upgrades: both interior and exterior, all new ceiling fans in every bedroom or stainless steel lighting fixtures in the dinning room, exterior back porch and kitchen. This glorious renovations comes with a brand new roof, new gutters and paint inside and out, the fabulous outdoor living area includes: 13X13 exterior screened in back porch with sliding glass door access to the kitchen, front porch, new 12X12 work shed on a spectacular extra large, corner, leveled fenced in back yard. Brand new HVAC Goodman Split system, new electrical breaker box and so many more upgrades. New electrical double car garage with remotes. Seller is a license Realtor in the state of Georgia.
This property is off market, which means it's not currently listed for sale or rent on Zillow. This may be different from what's available on other websites or public sources.
