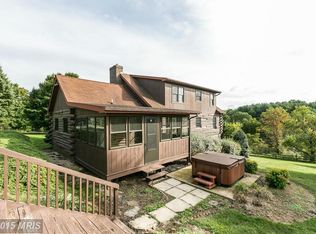BACK ON THE MARKET- BUYER COULD NOT SELL THEIR HOUSE IN TIME- THEIR LOSS IS YOUR GAIN!! A true beauty in the county- entertainer's dream! This gorgeous colonial sits on just over 5 acres, and is sure to please your pickiest buyers! List of "new" includes- well pump (2019), pressure tank (2020), dual zoned heat pump (2019), water heater (2019), refrigerator (2020), & washer (2020). Living room, dining room, half bath and kitchen all have real hardwood flooring that is in perfect condition. Kitchen has cherry cabinets, granite counters, tiled back splash, a pantry, & an extra cabinets and counter space that could be a coffee bar. There are 4 generous sized bedrooms upstairs, and the master has a huge walk in closet. Now, on to the best part- the sun room, screened in porch, & the POOL- perfect for hosting all your guests. The sun room has a vaulted ceiling with wood beams, and ceramic tile floors. This will lead you out to the pool, below ground and has it's own outdoor bar, hot tub & pool house. There is an additional detached garage for all your toys! If country living & views for days is what you are looking for, this could be the ONE! Impeccably maintained & spotless- all ready for new owners to love.
This property is off market, which means it's not currently listed for sale or rent on Zillow. This may be different from what's available on other websites or public sources.

