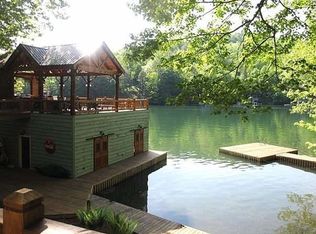Closed
$3,722,000
1723 E Wildcat Rd, Clarkesville, GA 30523
4beds
--sqft
Single Family Residence
Built in 1995
1.6 Acres Lot
$3,708,300 Zestimate®
$--/sqft
$3,619 Estimated rent
Home value
$3,708,300
Estimated sales range
Not available
$3,619/mo
Zestimate® history
Loading...
Owner options
Explore your selling options
What's special
Natural boulders and a timber framed carport introduce this 4 BR/3.5ba Lake Burton home with an open great room, vaulted ceiling and exposed beams, masonry stone fireplace, hickory flooring, reclaimed heart pine wet bar, doors and trim. Kitchen has custom Ash cabinets, granite countertops, two double sinks and breakfast bar with access to wrap around porch with lake views. The master bedroom suite offers a sitting room with turret ceiling and master bath. A guest wing includes a bedroom with full bath and a nearby laundry room and 1/2 bath. A heart pine banister leads to the terrace level family room with masonry stone fireplace, second kitchen, two additional bedrooms, full bath, and a dream workshop/garage. Cart path to 2 stall boathouse.
Zillow last checked: 8 hours ago
Listing updated: March 12, 2025 at 06:22am
Listed by:
Julie M Barnett 404-697-3860,
Harry Norman REALTORS
Bought with:
Connie A West, 121488
Burton Rabun Real Estate Co.
Source: GAMLS,MLS#: 10441669
Facts & features
Interior
Bedrooms & bathrooms
- Bedrooms: 4
- Bathrooms: 4
- Full bathrooms: 3
- 1/2 bathrooms: 1
- Main level bathrooms: 2
- Main level bedrooms: 2
Dining room
- Features: Dining Rm/Living Rm Combo
Kitchen
- Features: Breakfast Bar, Second Kitchen, Solid Surface Counters
Heating
- Dual, Heat Pump, Propane
Cooling
- Ceiling Fan(s), Electric
Appliances
- Included: Cooktop, Dishwasher, Electric Water Heater, Microwave, Oven, Refrigerator
- Laundry: In Hall
Features
- Beamed Ceilings, Double Vanity, Master On Main Level, Separate Shower, Vaulted Ceiling(s), Walk-In Closet(s), Wet Bar
- Flooring: Hardwood
- Windows: Window Treatments
- Basement: Bath Finished,Concrete,Daylight,Exterior Entry,Finished,Full,Interior Entry
- Number of fireplaces: 2
- Fireplace features: Basement, Living Room, Masonry
Interior area
- Total structure area: 0
- Finished area above ground: 0
- Finished area below ground: 0
Property
Parking
- Parking features: Carport, Kitchen Level, Parking Pad
- Has garage: Yes
- Has carport: Yes
- Has uncovered spaces: Yes
Features
- Levels: Two
- Stories: 2
- Patio & porch: Deck, Porch
- Exterior features: Dock
- Has spa: Yes
- Spa features: Bath
- Has view: Yes
- View description: Lake, Mountain(s)
- Has water view: Yes
- Water view: Lake
- Waterfront features: Deep Water Access, Floating Dock, Lake, Seawall, Swim Dock, Utility Company Controlled
- Body of water: Lake Burton
- Frontage type: Lakefront,Waterfront
- Frontage length: Waterfront Footage: 291
Lot
- Size: 1.60 Acres
- Features: Private, Sloped
- Residential vegetation: Partially Wooded
Details
- Additional structures: Boat House, Garage(s), Stationary Dock, Workshop
- Parcel number: LB03 096 L
- On leased land: Yes
Construction
Type & style
- Home type: SingleFamily
- Architectural style: Craftsman
- Property subtype: Single Family Residence
Materials
- Stone, Wood Siding
- Foundation: Slab
- Roof: Composition
Condition
- Resale
- New construction: No
- Year built: 1995
Utilities & green energy
- Sewer: Septic Tank
- Water: Well
- Utilities for property: High Speed Internet, Propane
Community & neighborhood
Security
- Security features: Smoke Detector(s)
Community
- Community features: Lake, Marina
Location
- Region: Clarkesville
- Subdivision: Lake Burton
Other
Other facts
- Listing agreement: Exclusive Right To Sell
Price history
| Date | Event | Price |
|---|---|---|
| 3/11/2025 | Sold | $3,722,000+0.6% |
Source: | ||
| 1/23/2025 | Pending sale | $3,700,000 |
Source: | ||
| 1/16/2025 | Listed for sale | $3,700,000 |
Source: | ||
Public tax history
| Year | Property taxes | Tax assessment |
|---|---|---|
| 2024 | $3,854 +4.3% | $240,133 +14.6% |
| 2023 | $3,696 +1.3% | $209,614 +5.1% |
| 2022 | $3,649 +10.2% | $199,354 +12.9% |
Find assessor info on the county website
Neighborhood: 30523
Nearby schools
GreatSchools rating
- NARabun County Primary SchoolGrades: PK-2Distance: 9.2 mi
- 5/10Rabun County Middle SchoolGrades: 7-8Distance: 8.7 mi
- 7/10Rabun County High SchoolGrades: 9-12Distance: 8.7 mi
Schools provided by the listing agent
- Elementary: Rabun County Primary/Elementar
- Middle: Rabun County
- High: Rabun County
Source: GAMLS. This data may not be complete. We recommend contacting the local school district to confirm school assignments for this home.
Sell for more on Zillow
Get a free Zillow Showcase℠ listing and you could sell for .
$3,708,300
2% more+ $74,166
With Zillow Showcase(estimated)
$3,782,466