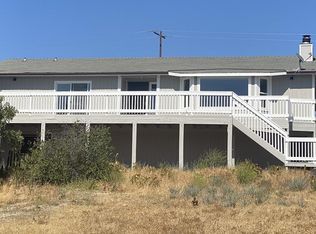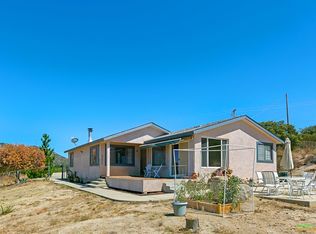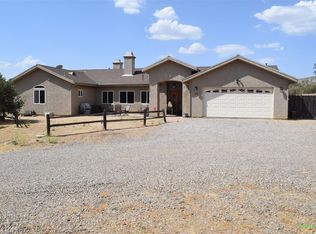Sold for $580,000
$580,000
1723 Buckman Springs Rd, Campo, CA 91906
3beds
1,144sqft
Single Family Residence
Built in 1990
4.28 Square Feet Lot
$574,800 Zestimate®
$507/sqft
$2,815 Estimated rent
Home value
$574,800
$523,000 - $627,000
$2,815/mo
Zestimate® history
Loading...
Owner options
Explore your selling options
What's special
Come take a look at this charming property that offers 3 bedrooms and 2 bathrooms, set on an expansive 4.8-acre lot. The open kitchen, featuring recessed lighting, flows seamlessly into the living area, which is bathed in natural light. The property has a brand new roof and includes a 2-car garage with laundry hook-up, that was partially converted into an office or optional bedroom, plus an additional carport. For those with a love for animals or gardening, there is a horse stable, chicken coop, and mature trees providing ample shade, perfect for entertaining this summer. The area boasts scenic views, hiking trails, and a close-knit community feel. Campo is home to the Pacific Southwest Railway Museum, where you can enjoy vintage train rides, and Lake Morena, a great spot for fishing, camping, and picnicking.
Zillow last checked: 8 hours ago
Listing updated: July 01, 2025 at 01:25am
Listed by:
Heidi Cafarella DRE #01211136 619-400-7444,
Esquire Realty
Bought with:
Veronica Gilbert, DRE #01906985
Compass
Source: SDMLS,MLS#: 240016648 Originating MLS: San Diego Association of REALTOR
Originating MLS: San Diego Association of REALTOR
Facts & features
Interior
Bedrooms & bathrooms
- Bedrooms: 3
- Bathrooms: 2
- Full bathrooms: 2
Heating
- Forced Air Unit
Cooling
- N/K
Appliances
- Included: Microwave, Range/Oven, Refrigerator, Gas Cooking
- Laundry: Electric, Propane
Interior area
- Total structure area: 1,144
- Total interior livable area: 1,144 sqft
Property
Parking
- Total spaces: 8
- Parking features: Attached
- Garage spaces: 2
Features
- Levels: 1 Story
- Pool features: N/K
- Fencing: Cross Fencing
Lot
- Size: 4.28 sqft
Details
- Parcel number: 6071202200
- Zoning: R-1:SINGLE
- Zoning description: R-1:SINGLE
Construction
Type & style
- Home type: SingleFamily
- Property subtype: Single Family Residence
Materials
- Stucco
- Roof: Composition
Condition
- Year built: 1990
Utilities & green energy
- Sewer: Septic Installed
- Water: Well
Community & neighborhood
Senior living
- Senior community: Yes
Location
- Region: Campo
- Subdivision: CAMPO
Other
Other facts
- Listing terms: Cash,Conventional,FHA,VA
Price history
| Date | Event | Price |
|---|---|---|
| 9/8/2025 | Listing removed | $2,980$3/sqft |
Source: Zillow Rentals Report a problem | ||
| 9/3/2025 | Price change | $2,980-8.3%$3/sqft |
Source: Zillow Rentals Report a problem | ||
| 8/18/2025 | Price change | $3,250-1.5%$3/sqft |
Source: Zillow Rentals Report a problem | ||
| 7/22/2025 | Price change | $3,300-13.2%$3/sqft |
Source: Zillow Rentals Report a problem | ||
| 6/25/2025 | Listed for rent | $3,800$3/sqft |
Source: Zillow Rentals Report a problem | ||
Public tax history
| Year | Property taxes | Tax assessment |
|---|---|---|
| 2025 | $6,315 +30.7% | $580,000 +30.7% |
| 2024 | $4,830 +2% | $443,749 +2% |
| 2023 | $4,737 -1.5% | $435,049 +2% |
Find assessor info on the county website
Neighborhood: 91906
Nearby schools
GreatSchools rating
- 3/10Campo Elementary SchoolGrades: K-8Distance: 0.2 mi
- 5/10Mountain Empire High SchoolGrades: 9-12Distance: 6.1 mi
- 5/10Camp Lockett MiddleGrades: 7-8Distance: 2.1 mi
Get a cash offer in 3 minutes
Find out how much your home could sell for in as little as 3 minutes with a no-obligation cash offer.
Estimated market value$574,800
Get a cash offer in 3 minutes
Find out how much your home could sell for in as little as 3 minutes with a no-obligation cash offer.
Estimated market value
$574,800


