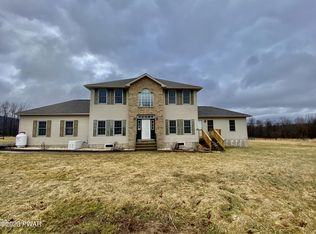Huge Price Drop...Motivated seller! Offering additional 10k for new appliances and carpets. Bring your horses, goats, even your mother-in-law to this Jefferson Twp home. This North Pocono SD property offers almost 13 luscious acres, large barn with horse stalls, fencing, and paddocks, backup generator, central air, two-story foyer with balcony overlook with large picture window to let all that beautiful sunlight in, freshly painted rooms, master bedroom with full bath and walk-in-closet, and a first floor mother-in-law suite with handicap accessible bathroom and kitchenette that was added in 2012. This country setting is also conveniently located close to highways and shopping and is quite the rare find., Baths: 1 Bath Lev 1,Full Bath - Master,1 Half Lev 1,1 Bath Lev 2, Beds: 1 Bed 1st,2+ Bed 2nd,Mstr 2nd, SqFt Fin - Main: 1437.00, SqFt Fin - 3rd: 0.00, Tax Information: Available, Formal Dining Room: Y, SqFt Fin - 2nd: 1000.00
This property is off market, which means it's not currently listed for sale or rent on Zillow. This may be different from what's available on other websites or public sources.
