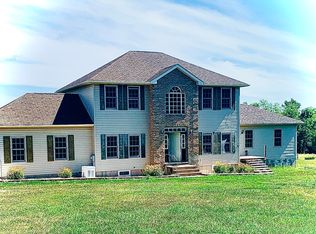Bring your horses, goats and mother-in-law to this Jefferson Twp home in North Pocono SD. Property has apx 13 acres, large barn with horse stalls, fencing, paddock and arena. Home has whole house generator, central air, large two-story foyer with balcony overlooking large picture window. Primary bedroom with large WIC. MIL Suite with handicap accessible bathroom and kitchenette added in 2012. Country setting conveniently located to highways and shopping., Beds Description: 2+BED 2nd, Beds Description: 1Bed1st, Baths: 2 Bath Lev 1, Baths: 2 Bath Lev 2, Eating Area: Formal DN Room
This property is off market, which means it's not currently listed for sale or rent on Zillow. This may be different from what's available on other websites or public sources.
