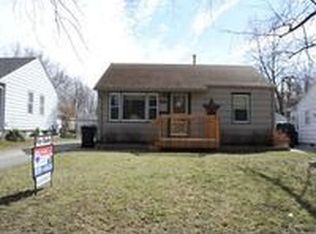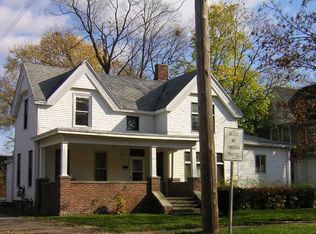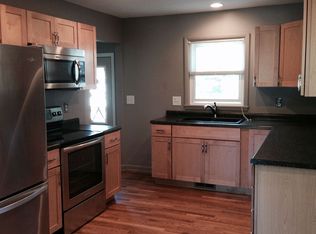Not your average three bedroom. Large addition with four season room. Finished dry basement with 3/4 bath and 4th non-conforming bedroom. Fenced yard with dog run. Newer roof and hardwood floors. Bar or entertainment area off family room in basement. Fresh paint throughout home inside and out.
This property is off market, which means it's not currently listed for sale or rent on Zillow. This may be different from what's available on other websites or public sources.



