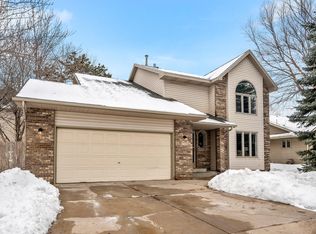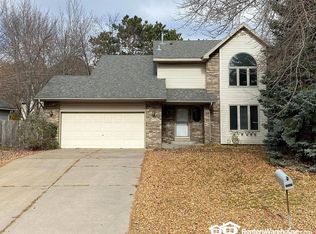Closed
$380,000
1723 122nd Ave NW, Coon Rapids, MN 55448
4beds
2,312sqft
Single Family Residence
Built in 1994
7,840.8 Square Feet Lot
$383,200 Zestimate®
$164/sqft
$2,624 Estimated rent
Home value
$383,200
$353,000 - $418,000
$2,624/mo
Zestimate® history
Loading...
Owner options
Explore your selling options
What's special
This well maintained 4 level home is located in a great Coon Rapids location and features new Anderson windows and sliding door, 25" round paver patio with raised garden beds, nice storage shed, large bath with tub & separate shower, gas fireplace with all brick wall, new lower level carpet and LVP in 2 bedrooms, newer furnace, AC, water heater & water softener, plus many more improvements!
Zillow last checked: 8 hours ago
Listing updated: April 25, 2025 at 10:58am
Listed by:
Jeremiah Bouley 612-490-5993,
RE/MAX Results
Bought with:
Blake Ondercin
RE/MAX Results
Source: NorthstarMLS as distributed by MLS GRID,MLS#: 6683641
Facts & features
Interior
Bedrooms & bathrooms
- Bedrooms: 4
- Bathrooms: 2
- Full bathrooms: 1
- 3/4 bathrooms: 1
Bedroom 1
- Level: Upper
- Area: 156 Square Feet
- Dimensions: 13X12
Bedroom 2
- Level: Upper
- Area: 110 Square Feet
- Dimensions: 11X10
Bedroom 3
- Level: Lower
- Area: 120 Square Feet
- Dimensions: 12X10
Bedroom 4
- Level: Lower
- Area: 110 Square Feet
- Dimensions: 11X10
Dining room
- Level: Main
- Area: 140 Square Feet
- Dimensions: 14X10
Family room
- Level: Lower
- Area: 286 Square Feet
- Dimensions: 22X13
Foyer
- Level: Main
- Area: 40 Square Feet
- Dimensions: 8X5
Kitchen
- Level: Main
- Area: 126 Square Feet
- Dimensions: 14X9
Living room
- Level: Main
- Area: 195 Square Feet
- Dimensions: 15X13
Patio
- Level: Lower
- Area: 625 Square Feet
- Dimensions: 25X25
Heating
- Forced Air
Cooling
- Central Air
Appliances
- Included: Dishwasher, Dryer, Microwave, Range, Refrigerator, Washer, Water Softener Owned
Features
- Basement: Daylight,Full
- Number of fireplaces: 1
- Fireplace features: Family Room, Gas
Interior area
- Total structure area: 2,312
- Total interior livable area: 2,312 sqft
- Finished area above ground: 1,156
- Finished area below ground: 734
Property
Parking
- Total spaces: 2
- Parking features: Attached, Concrete
- Attached garage spaces: 2
Accessibility
- Accessibility features: None
Features
- Levels: Four or More Level Split
- Patio & porch: Patio
Lot
- Size: 7,840 sqft
- Dimensions: 16 x 143 x 75 x 119 x 41
- Features: Wooded
Details
- Additional structures: Storage Shed
- Foundation area: 1156
- Parcel number: 103124140116
- Zoning description: Residential-Single Family
Construction
Type & style
- Home type: SingleFamily
- Property subtype: Single Family Residence
Materials
- Vinyl Siding, Block
- Roof: Asphalt,Pitched
Condition
- Age of Property: 31
- New construction: No
- Year built: 1994
Utilities & green energy
- Electric: Circuit Breakers
- Gas: Natural Gas
- Sewer: City Sewer/Connected
- Water: City Water/Connected
Community & neighborhood
Location
- Region: Coon Rapids
- Subdivision: Cardinal Heights
HOA & financial
HOA
- Has HOA: No
Price history
| Date | Event | Price |
|---|---|---|
| 4/25/2025 | Sold | $380,000$164/sqft |
Source: | ||
| 3/25/2025 | Pending sale | $380,000$164/sqft |
Source: | ||
| 3/25/2025 | Listed for sale | $380,000+189%$164/sqft |
Source: | ||
| 4/20/1998 | Sold | $131,500$57/sqft |
Source: Public Record | ||
Public tax history
| Year | Property taxes | Tax assessment |
|---|---|---|
| 2024 | $3,410 +2.1% | $327,647 -1.7% |
| 2023 | $3,339 +10.6% | $333,251 -0.4% |
| 2022 | $3,020 +0.9% | $334,668 +25.2% |
Find assessor info on the county website
Neighborhood: 55448
Nearby schools
GreatSchools rating
- 7/10Hoover Elementary SchoolGrades: K-5Distance: 1.8 mi
- 4/10Coon Rapids Middle SchoolGrades: 6-8Distance: 1 mi
- 5/10Coon Rapids Senior High SchoolGrades: 9-12Distance: 1 mi
Get a cash offer in 3 minutes
Find out how much your home could sell for in as little as 3 minutes with a no-obligation cash offer.
Estimated market value
$383,200
Get a cash offer in 3 minutes
Find out how much your home could sell for in as little as 3 minutes with a no-obligation cash offer.
Estimated market value
$383,200

