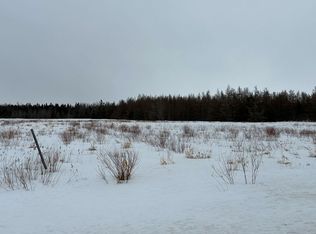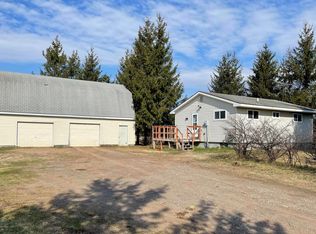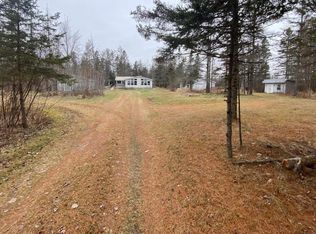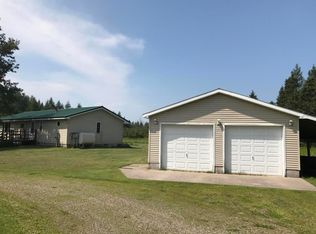Sold for $345,000
$345,000
17229 S Riverside Dr, Barbeau, MI 49710
3beds
1,680sqft
Single Family Residence
Built in 2008
40 Acres Lot
$422,500 Zestimate®
$205/sqft
$2,503 Estimated rent
Home value
$422,500
$384,000 - $461,000
$2,503/mo
Zestimate® history
Loading...
Owner options
Explore your selling options
What's special
If you are looking for country living only 20 minutes outside of town, then this is the house for you. 40 acres of beauty outside this move in ready 3 bedroom 2.5 bathroom home, with a full unfinished basement that is ready to be finished for more space. A large spacious kitchen/dining area, large living room with a main floor laundry. And if that doesn't make you fall in love with this home it also has a 3 car attached garage with an additional detached garage as well. Well and Septic new in 2008 with a brand new metal roof in 2023. This beautiful home and all it offers is a definite must see.
Zillow last checked: 8 hours ago
Listing updated: December 30, 2024 at 05:06am
Listed by:
Chris Toulouse,
CENTURY 21 Advantage Plus
Bought with:
Maxine Anderson
Smith & Company Real Estate
Source: EUPBR,MLS#: 23-989
Facts & features
Interior
Bedrooms & bathrooms
- Bedrooms: 3
- Bathrooms: 3
- Full bathrooms: 2
- 1/2 bathrooms: 1
Primary bedroom
- Description: Perfect Square!!
- Level: M
- Area: 200.79
- Dimensions: 14.17 x 14.17
Bedroom 1
- Level: M
- Area: 121.67
- Dimensions: 11.5 x 10.58
Bedroom 2
- Level: M
- Area: 190.16
- Dimensions: 13.42 x 14.17
Primary bathroom
- Description: Pt. 1: Shower/Sink Area
- Level: M
- Area: 73.8
- Dimensions: 4.92 x 15
Primary bathroom
- Description: Pt. 2: Tub/Toilet Area (Also Perfect Square)
- Level: M
- Area: 77.97
- Dimensions: 8.83 x 8.83
Bathroom
- Level: M
- Area: 38.22
- Dimensions: 7.17 x 5.33
Half bathroom
- Description: Off Of Laundry Room
- Level: M
- Area: 23.36
- Dimensions: 8 x 2.92
Other
- Description: Also Mudroom That Leads To Laundry Room
- Level: M
- Area: 207.5
- Dimensions: 26.5 x 7.83
Other
- Description: Breezeway Between Front Porch And Living Room
- Level: M
- Area: 78.33
- Dimensions: 4.92 x 15.92
Other
- Level: M
- Area: 321.23
- Dimensions: 22.67 x 14.17
Laundry
- Level: M
- Area: 81.36
- Dimensions: 10.17 x 8
Living room
- Level: M
- Area: 375.39
- Dimensions: 23.58 x 15.92
Walk in closet
- Description: Off Of Primary Bathroom
- Level: M
- Area: 50.77
- Dimensions: 5.75 x 8.83
Heating
- Geothermal
Cooling
- Central Air
Appliances
- Included: Dishwasher, Electric Range, Microwave, Refrigerator
- Laundry: Main Level
Features
- Ceiling Fan(s), Sump Pump, Walk-In Closet(s)
- Windows: Double Pane Windows, Vinyl
- Basement: Full,Unfinished
- Has fireplace: No
- Fireplace features: None
Interior area
- Total structure area: 3,360
- Total interior livable area: 1,680 sqft
- Finished area above ground: 1,680
- Finished area below ground: 0
Property
Parking
- Total spaces: 4
- Parking features: Attached, Garage Door Opener
- Has attached garage: Yes
- Details: Garage Dimensions: 24 x 28
Features
- Patio & porch: Porch Covered
- Body of water: None
Lot
- Size: 40 Acres
- Dimensions: 1320 x 1320
- Features: Horses Allowed, Lawn
Details
- Additional structures: Pole Building/Garage
- Parcel number: 00203500300
- Horses can be raised: Yes
Construction
Type & style
- Home type: SingleFamily
- Architectural style: Ranch
- Property subtype: Single Family Residence
Materials
- Vinyl Siding
- Foundation: Block
- Roof: Metal
Condition
- Age: 11 - 20
- New construction: No
- Year built: 2008
Utilities & green energy
- Sewer: Septic Tank
- Water: Drilled Well
- Utilities for property: Electricity Available, Electricity Connected
Community & neighborhood
Security
- Security features: Smoke Detector(s)
Location
- Region: Barbeau
Other
Other facts
- Listing terms: Cash,Conventional,FHA
- Road surface type: Paved
Price history
| Date | Event | Price |
|---|---|---|
| 3/4/2024 | Sold | $345,000-1.1%$205/sqft |
Source: | ||
| 2/19/2024 | Contingent | $349,000$208/sqft |
Source: | ||
| 1/30/2024 | Listed for sale | $349,000$208/sqft |
Source: | ||
| 11/16/2023 | Listing removed | -- |
Source: | ||
| 10/16/2023 | Listed for sale | $349,000+22.5%$208/sqft |
Source: | ||
Public tax history
Tax history is unavailable.
Neighborhood: 49710
Nearby schools
GreatSchools rating
- 4/10Sault Area Middle SchoolGrades: 5-10Distance: 16 mi
- 5/10Sault Area High SchoolGrades: 8-12Distance: 15.9 mi
Schools provided by the listing agent
- District: Sault Ste Marie
Source: EUPBR. This data may not be complete. We recommend contacting the local school district to confirm school assignments for this home.
Get pre-qualified for a loan
At Zillow Home Loans, we can pre-qualify you in as little as 5 minutes with no impact to your credit score.An equal housing lender. NMLS #10287.



