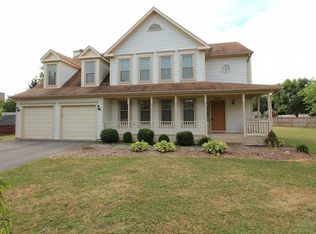Sold for $658,000
$658,000
17228 General Custer Way, Poolesville, MD 20837
4beds
2,845sqft
Single Family Residence
Built in 1991
0.73 Acres Lot
$772,100 Zestimate®
$231/sqft
$3,910 Estimated rent
Home value
$772,100
$733,000 - $811,000
$3,910/mo
Zestimate® history
Loading...
Owner options
Explore your selling options
What's special
Freshly painted, 3,700+ square foot home with premier access to the magnet public schools of Poolesville! With an expansive back deck and 3/4 of an acre of land, this property is the perfect place to experience the changing seasons. The main level features an open kitchen with island, granite counters, smart storage options, gas cooking and pantry. Adjacent to the kitchen, the family room with wood burning fireplace and access to the two-car garage. On the other side of the main level, a formal dining room with bay windows overlooking the back yard, a living room and powder room for all your entertaining needs. The back deck is the perfect outdoor entertaining space and includes a covered portion ideal for those hot summer days. Back yard is fully fenced on all sides. Upstairs, the primary suite features dual closets and an ensuite bathroom with a jet-filled soaking tub, separate shower, and double vanity. Three additional generous bedrooms and a full bath complete the upper floor. The lower-level is the ideal flex space: your game room, home gym, office or TV room and includes a powder room. To top it off, a large unfinished storage and laundry area (entire house has a laundry shoot system!). The home features a 2-car garage and additional driveway parking. Welcome home!
Zillow last checked: 8 hours ago
Listing updated: February 07, 2023 at 10:03am
Listed by:
Mattia D'Affuso 240-464-5626,
TTR Sotheby's International Realty,
Co-Listing Team: The Rob And Brent Group, Co-Listing Agent: Robert A Sanders 202-744-6463,
TTR Sotheby's International Realty
Bought with:
Gwen Probst, 603109
Cummings & Co. Realtors
Source: Bright MLS,MLS#: MDMC2077176
Facts & features
Interior
Bedrooms & bathrooms
- Bedrooms: 4
- Bathrooms: 4
- Full bathrooms: 2
- 1/2 bathrooms: 2
- Main level bathrooms: 1
Basement
- Area: 1055
Heating
- Forced Air, Natural Gas
Cooling
- Central Air, Electric
Appliances
- Included: Gas Water Heater
- Laundry: In Basement, Has Laundry, Dryer In Unit, Washer In Unit
Features
- Flooring: Carpet, Hardwood
- Basement: Connecting Stairway,Partial,Interior Entry,Partially Finished
- Number of fireplaces: 1
Interior area
- Total structure area: 3,760
- Total interior livable area: 2,845 sqft
- Finished area above ground: 2,305
- Finished area below ground: 540
Property
Parking
- Total spaces: 2
- Parking features: Storage, Garage Faces Side, Garage Door Opener, Attached, Driveway
- Attached garage spaces: 2
- Has uncovered spaces: Yes
Accessibility
- Accessibility features: None
Features
- Levels: Three
- Stories: 3
- Pool features: None
Lot
- Size: 0.73 Acres
Details
- Additional structures: Above Grade, Below Grade
- Parcel number: 160302854437
- Zoning: PRA
- Special conditions: Standard
Construction
Type & style
- Home type: SingleFamily
- Architectural style: Colonial
- Property subtype: Single Family Residence
Materials
- Vinyl Siding
- Foundation: Other
Condition
- New construction: No
- Year built: 1991
Utilities & green energy
- Sewer: Public Sewer
- Water: Public
Community & neighborhood
Location
- Region: Poolesville
- Subdivision: Poolesville
- Municipality: Town of Poolesville
Other
Other facts
- Listing agreement: Exclusive Agency
- Ownership: Fee Simple
Price history
| Date | Event | Price |
|---|---|---|
| 1/26/2023 | Sold | $658,000-2.5%$231/sqft |
Source: | ||
| 12/28/2022 | Listing removed | $675,000$237/sqft |
Source: | ||
| 12/19/2022 | Price change | $675,000-3.4%$237/sqft |
Source: | ||
| 12/1/2022 | Listed for sale | $699,000-3.6%$246/sqft |
Source: | ||
| 12/1/2022 | Listing removed | $725,000$255/sqft |
Source: | ||
Public tax history
| Year | Property taxes | Tax assessment |
|---|---|---|
| 2025 | $7,705 -2.4% | $636,933 +1.4% |
| 2024 | $7,895 +8% | $628,000 +7% |
| 2023 | $7,307 +11.4% | $587,067 +7.5% |
Find assessor info on the county website
Neighborhood: 20837
Nearby schools
GreatSchools rating
- 8/10Poolesville Elementary SchoolGrades: K-5Distance: 0.7 mi
- 8/10John H. Poole Middle SchoolGrades: 6-8Distance: 1 mi
- 9/10Poolesville High SchoolGrades: 9-12Distance: 0.3 mi
Schools provided by the listing agent
- Elementary: Poolesville
- Middle: John H. Poole
- High: Poolesville
- District: Montgomery County Public Schools
Source: Bright MLS. This data may not be complete. We recommend contacting the local school district to confirm school assignments for this home.

Get pre-qualified for a loan
At Zillow Home Loans, we can pre-qualify you in as little as 5 minutes with no impact to your credit score.An equal housing lender. NMLS #10287.
