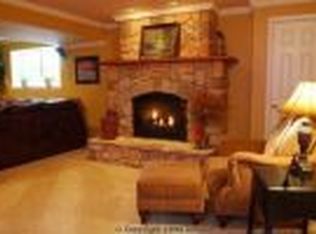Sold for $775,000 on 11/29/23
$775,000
17226 Spates Hill Rd, Poolesville, MD 20837
4beds
3,760sqft
Single Family Residence
Built in 1989
0.32 Acres Lot
$822,100 Zestimate®
$206/sqft
$3,920 Estimated rent
Home value
$822,100
$781,000 - $863,000
$3,920/mo
Zestimate® history
Loading...
Owner options
Explore your selling options
What's special
This majestic colonial (over 3600 finished square feet) with full length front porch in kid-friendly Poolesville has it all----4 large bedrooms (plus room for more in the lower level), 3.5 baths, gorgeous hardwood floors, updated kitchen with newer appliances, granite counters and full laundry and storage in the recently added mudroom! Upstairs you'll love the big master bedroom with raised ceiling and upgraded master bath with custom over-sized shower and soaking tub! All other bedrooms are generous in size and the hall bath has also been updated. Downstairs you'll find a spacious finished walk-up basement with a rec/TV room, gym space, extra guest room/office and another full bath. The expansive deck off of the family room is perfect for entertaining and overlooks a large and level fenced backyard backing to farmland. This is a turn-key and move-in ready home---all new windows and gutters in 2021, architectural shingle roof in 2018, HVAC/furnace in 2017, kitchen appliances in 2018, and even the oversized driveway was repaved in 2019. Do nothing except move in and start relaxing! Just minutes to peaceful walking trails, our largest park and playground, top-ranked Poolesville High School, the Poolesville Golf course, shopping, and restaurants. Easy commute to 3 different MARC trains, Rockville, Gaithersburg, DC, Leesburg, and Frederick! Come join the fun in the best small town and award-winning school cluster in Maryland----Poolesville (The home of top-ranked Poolesville High School)! Listing agent will always be available to answer any questions and will be happy to show your pre-qualified clients the property for you. Poolesville's best value (and this one is available to purchase TODAY!). Buy and move in now!
Zillow last checked: 8 hours ago
Listing updated: November 30, 2023 at 02:00am
Listed by:
Jim Brown 301-221-1988,
Turning Point Real Estate
Bought with:
Mercedes Fitzgerald, 644255
The Agency DC
Source: Bright MLS,MLS#: MDMC2109010
Facts & features
Interior
Bedrooms & bathrooms
- Bedrooms: 4
- Bathrooms: 4
- Full bathrooms: 3
- 1/2 bathrooms: 1
- Main level bathrooms: 1
Basement
- Description: Percent Finished: 80.0
- Area: 1200
Heating
- Central, Natural Gas
Cooling
- Central Air, Ceiling Fan(s), Attic Fan, Electric
Appliances
- Included: Dishwasher, Disposal, Exhaust Fan, Ice Maker, Microwave, Refrigerator, Cooktop, Gas Water Heater
- Laundry: Main Level, Mud Room
Features
- Family Room Off Kitchen, Kitchen Island, Breakfast Area, Dining Area, Open Floorplan, Floor Plan - Traditional, Dry Wall, Cathedral Ceiling(s)
- Flooring: Hardwood, Carpet, Ceramic Tile
- Doors: Six Panel
- Windows: Double Pane Windows
- Basement: Rear Entrance,Connecting Stairway,Partial,English,Finished,Interior Entry,Exterior Entry,Walk-Out Access
- Number of fireplaces: 1
- Fireplace features: Wood Burning
Interior area
- Total structure area: 3,760
- Total interior livable area: 3,760 sqft
- Finished area above ground: 2,560
- Finished area below ground: 1,200
Property
Parking
- Total spaces: 6
- Parking features: Garage Faces Front, Asphalt, Attached, Driveway
- Attached garage spaces: 2
- Uncovered spaces: 4
Accessibility
- Accessibility features: None
Features
- Levels: Three
- Stories: 3
- Patio & porch: Deck, Screened, Patio, Porch
- Exterior features: Bump-outs, Extensive Hardscape
- Pool features: None
- Fencing: Back Yard
- Has view: Yes
- View description: Pasture
Lot
- Size: 0.32 Acres
- Features: Premium, Level, Backs to Trees
Details
- Additional structures: Above Grade, Below Grade
- Parcel number: 160302728076
- Zoning: PRR
- Special conditions: Standard
Construction
Type & style
- Home type: SingleFamily
- Architectural style: Colonial
- Property subtype: Single Family Residence
Materials
- Vinyl Siding
- Foundation: Concrete Perimeter
- Roof: Architectural Shingle
Condition
- Excellent
- New construction: No
- Year built: 1989
Details
- Builder model: WICKFORD
Utilities & green energy
- Electric: 200+ Amp Service
- Sewer: Public Sewer
- Water: Public
- Utilities for property: Natural Gas Available, Fiber Optic
Community & neighborhood
Location
- Region: Poolesville
- Subdivision: Seneca Chase
- Municipality: POOLESVILLE
Other
Other facts
- Listing agreement: Exclusive Right To Sell
- Ownership: Fee Simple
Price history
| Date | Event | Price |
|---|---|---|
| 11/29/2023 | Sold | $775,000+0%$206/sqft |
Source: | ||
| 10/27/2023 | Contingent | $774,900$206/sqft |
Source: | ||
| 10/13/2023 | Listed for sale | $774,900+49.3%$206/sqft |
Source: | ||
| 11/18/2014 | Sold | $519,000-1.6%$138/sqft |
Source: Public Record Report a problem | ||
| 10/13/2014 | Pending sale | $527,500$140/sqft |
Source: W.C. & A.N. Miller Realtors, A Long & Foster Company #MC8363486 Report a problem | ||
Public tax history
| Year | Property taxes | Tax assessment |
|---|---|---|
| 2025 | $8,710 +22% | $667,667 +17.5% |
| 2024 | $7,140 +5.4% | $568,000 +4.4% |
| 2023 | $6,774 +8.3% | $544,233 +4.6% |
Find assessor info on the county website
Neighborhood: 20837
Nearby schools
GreatSchools rating
- 8/10Poolesville Elementary SchoolGrades: K-5Distance: 0.9 mi
- 8/10John H. Poole Middle SchoolGrades: 6-8Distance: 1.2 mi
- 9/10Poolesville High SchoolGrades: 9-12Distance: 1.4 mi
Schools provided by the listing agent
- Elementary: Poolesville
- Middle: John H. Poole
- High: Poolesville
- District: Montgomery County Public Schools
Source: Bright MLS. This data may not be complete. We recommend contacting the local school district to confirm school assignments for this home.

Get pre-qualified for a loan
At Zillow Home Loans, we can pre-qualify you in as little as 5 minutes with no impact to your credit score.An equal housing lender. NMLS #10287.
Sell for more on Zillow
Get a free Zillow Showcase℠ listing and you could sell for .
$822,100
2% more+ $16,442
With Zillow Showcase(estimated)
$838,542