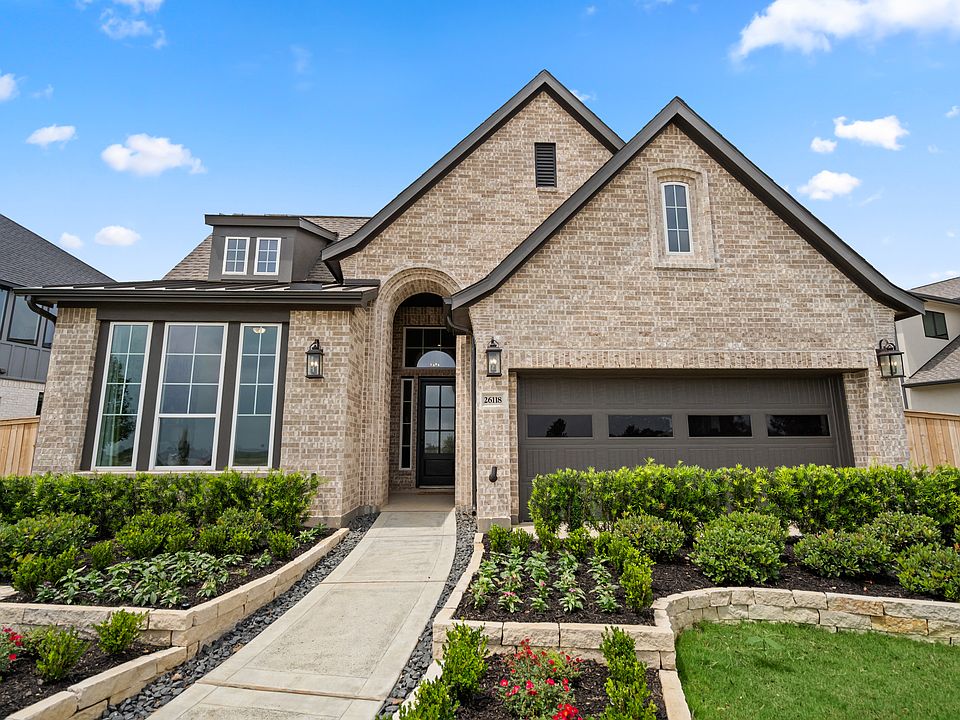FIND YOUR JOY IN JUBILEE–Texas’ 1st Master-Planned Wellness Community! READY SEPT. 2025! 2.5-CAR GARAGE! Discover this spacious 1-story with soaring ceilings & an open-concept design that flows effortlessly from kitchen to casual dining, family room & covered patio. This 3-bedroom, 3-bathroom home includes a versatile Study/Flex Room. The Chef’s Kitchen features a central island, unique windows in the backsplash & stunning sightlines that connect every living space. Enjoy a wall of windows in the family room + private Owner’s Suite with a spa-inspired garden tub, glass enclosed shower, dual vanities + dual closets with connection to laundry. Caring features with your health in mind include: Reverse Osmosis at kitchen sink, whole-home water softener prep, hospital-grade air filtration, smart home automation, stainless steel appliances, 2" blinds, wood-look tile flooring, smart garage door opener, sprinkler system & a fully sodded yard. Yo
New construction
$418,999
17226 Gleeful St, Hockley, TX 77447
3beds
2,140sqft
Single Family Residence
Built in 2025
5,998.21 Square Feet Lot
$395,200 Zestimate®
$196/sqft
$100/mo HOA
What's special
Stunning sightlinesSoaring ceilingsDual vanitiesOpen-concept designSpa-inspired garden tub
- 36 days
- on Zillow |
- 23 |
- 0 |
Zillow last checked: 7 hours ago
Listing updated: July 21, 2025 at 04:03pm
Listed by:
Jared Turner 832-789-8582,
Chesmar Homes Houston West
Source: HAR,MLS#: 97577033
Travel times
Schedule tour
Select your preferred tour type — either in-person or real-time video tour — then discuss available options with the builder representative you're connected with.
Select a date
Facts & features
Interior
Bedrooms & bathrooms
- Bedrooms: 3
- Bathrooms: 3
- Full bathrooms: 3
Kitchen
- Features: Kitchen Island, Kitchen open to Family Room, Pantry, Reverse Osmosis
Heating
- Natural Gas
Cooling
- Ceiling Fan(s), Electric
Appliances
- Included: Disposal, Convection Oven, Microwave, Gas Range, Dishwasher
- Laundry: Electric Dryer Hookup, Washer Hookup
Features
- High Ceilings, All Bedrooms Down, Split Plan, Walk-In Closet(s)
- Flooring: Carpet, Tile
- Windows: Insulated/Low-E windows, Window Coverings
Interior area
- Total structure area: 2,140
- Total interior livable area: 2,140 sqft
Video & virtual tour
Property
Parking
- Total spaces: 2
- Parking features: Garage, Oversized
- Attached garage spaces: 2
Features
- Stories: 1
- Patio & porch: Covered
- Exterior features: Sprinkler System
- Fencing: Back Yard
Lot
- Size: 5,998.21 Square Feet
- Features: Back Yard, Subdivided, 0 Up To 1/4 Acre
Construction
Type & style
- Home type: SingleFamily
- Architectural style: Traditional
- Property subtype: Single Family Residence
Materials
- Brick, Stone
- Foundation: Slab
- Roof: Composition
Condition
- New construction: Yes
- Year built: 2025
Details
- Builder name: Chesmar Homes
Utilities & green energy
- Sewer: Public Sewer
- Water: Public, Water District
Green energy
- Green verification: ENERGY STAR Certified Homes, Environments for Living, HERS Index Score, Other Green Certification
- Energy efficient items: Attic Vents, Thermostat, HVAC
Community & HOA
Community
- Subdivision: Jubilee
HOA
- Has HOA: Yes
- HOA fee: $1,200 annually
Location
- Region: Hockley
Financial & listing details
- Price per square foot: $196/sqft
- Date on market: 6/16/2025
- Listing terms: Cash,Conventional,FHA,USDA Loan,VA Loan
About the community
NOW SELLING!
Called "The Joyful Neighborhood," Jubilee is being purposefully designed to help its residents find joy, with an aim to improve the physical, emotional and mental well-being of those who live there. Every aspect of the community is centered on enabling residents to decompress from the everyday grind, as well as connect with nature and each other.
Source: Chesmar Homes

