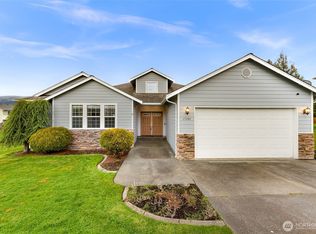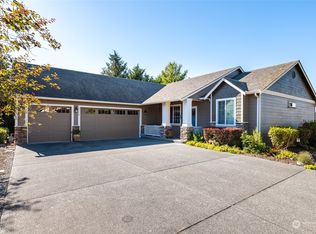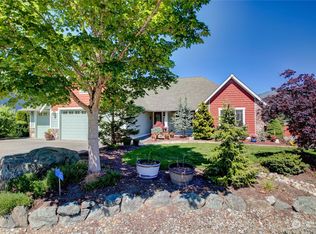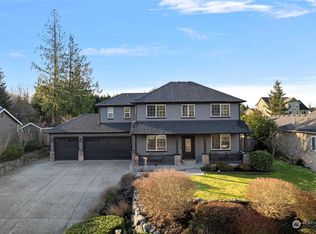Sold
Listed by:
Tracy Duncan,
Pike Real Estate
Bought with: John L. Scott Anacortes
$785,000
17223 River Rock Road, Mount Vernon, WA 98274
3beds
2,060sqft
Single Family Residence
Built in 2004
0.37 Acres Lot
$794,300 Zestimate®
$381/sqft
$3,139 Estimated rent
Home value
$794,300
$707,000 - $890,000
$3,139/mo
Zestimate® history
Loading...
Owner options
Explore your selling options
What's special
Improved Price! Beautiful Nookachamp Hills home on a quiet cul-de-sac. This spacious home features a main level master w/ ensuite bathroom. Living room with vaulted ceilings, a double sided fireplace and a wall of windows facing the backyard. All bedrooms have walk in closets. The kitchen has a large center island and a walk in pantry. Step outside to a large back patio w/ a pergola, garden space, sprinkler system front & back, a new roof in 2022 and don't miss the detached 16x24 shop/garage. There is plenty of parking space and room for your R/V behind the gate. The neighborhood offers walking trails and Otter Pond.
Zillow last checked: 8 hours ago
Listing updated: October 31, 2025 at 04:07am
Listed by:
Tracy Duncan,
Pike Real Estate
Bought with:
Jeffrey Smith, 140437
John L. Scott Anacortes
Source: NWMLS,MLS#: 2416169
Facts & features
Interior
Bedrooms & bathrooms
- Bedrooms: 3
- Bathrooms: 3
- Full bathrooms: 2
- 1/2 bathrooms: 1
- Main level bathrooms: 2
- Main level bedrooms: 1
Heating
- Fireplace, Forced Air, Electric, Natural Gas
Cooling
- Forced Air
Appliances
- Included: Dishwasher(s), Disposal, Dryer(s), Microwave(s), Refrigerator(s), Stove(s)/Range(s), Washer(s), Garbage Disposal, Water Heater: Gas, Water Heater Location: Garage
Features
- Bath Off Primary, Ceiling Fan(s), Dining Room, High Tech Cabling, Walk-In Pantry
- Flooring: Hardwood, Vinyl, Carpet
- Basement: None
- Number of fireplaces: 1
- Fireplace features: Gas, Main Level: 1, Fireplace
Interior area
- Total structure area: 2,060
- Total interior livable area: 2,060 sqft
Property
Parking
- Total spaces: 2
- Parking features: Driveway, Attached Garage, Detached Garage, RV Parking
- Attached garage spaces: 2
Features
- Levels: Two
- Stories: 2
- Entry location: Main
- Patio & porch: Bath Off Primary, Ceiling Fan(s), Dining Room, Fireplace, High Tech Cabling, Sprinkler System, Vaulted Ceiling(s), Walk-In Closet(s), Walk-In Pantry, Water Heater
- Has view: Yes
- View description: Territorial
Lot
- Size: 0.37 Acres
- Features: Cul-De-Sac, Dead End Street, Paved, Cable TV, Fenced-Partially, Gas Available, High Speed Internet, Outbuildings, Patio, RV Parking, Shop
- Topography: Level,Partial Slope
- Residential vegetation: Fruit Trees, Garden Space
Details
- Parcel number: P120776
- Zoning description: Jurisdiction: County
- Special conditions: Standard
Construction
Type & style
- Home type: SingleFamily
- Architectural style: Northwest Contemporary
- Property subtype: Single Family Residence
Materials
- Cement Planked, Cement Plank
- Foundation: Poured Concrete
- Roof: Composition
Condition
- Very Good
- Year built: 2004
- Major remodel year: 2015
Utilities & green energy
- Electric: Company: PSE
- Sewer: Sewer Connected, Company: Big Lake
- Water: Public, Company: PUD
Community & neighborhood
Community
- Community features: CCRs
Location
- Region: Mount Vernon
- Subdivision: Nookachamp Hills
HOA & financial
HOA
- HOA fee: $495 annually
- Association phone: 360-336-8999
Other
Other facts
- Listing terms: Cash Out,Conventional,FHA,USDA Loan,VA Loan
- Cumulative days on market: 33 days
Price history
| Date | Event | Price |
|---|---|---|
| 9/30/2025 | Sold | $785,000-1.3%$381/sqft |
Source: | ||
| 9/3/2025 | Pending sale | $795,000$386/sqft |
Source: | ||
| 8/12/2025 | Price change | $795,000-4.1%$386/sqft |
Source: | ||
| 8/2/2025 | Listed for sale | $829,000+222.6%$402/sqft |
Source: | ||
| 7/29/2004 | Sold | $256,950$125/sqft |
Source: | ||
Public tax history
| Year | Property taxes | Tax assessment |
|---|---|---|
| 2024 | $6,055 +1.4% | $624,600 -0.8% |
| 2023 | $5,969 +1.5% | $629,900 +6.2% |
| 2022 | $5,879 | $593,400 +24.3% |
Find assessor info on the county website
Neighborhood: Big Lake
Nearby schools
GreatSchools rating
- 7/10Big Lake Elementary SchoolGrades: K-6Distance: 0.7 mi
- 3/10Cascade Middle SchoolGrades: 7-8Distance: 8 mi
- 6/10Sedro Woolley Senior High SchoolGrades: 9-12Distance: 7.2 mi
Schools provided by the listing agent
- Elementary: Big Lake Elem
- Middle: Cascade Mid
- High: Sedro Woolley Snr Hi
Source: NWMLS. This data may not be complete. We recommend contacting the local school district to confirm school assignments for this home.
Get pre-qualified for a loan
At Zillow Home Loans, we can pre-qualify you in as little as 5 minutes with no impact to your credit score.An equal housing lender. NMLS #10287.



