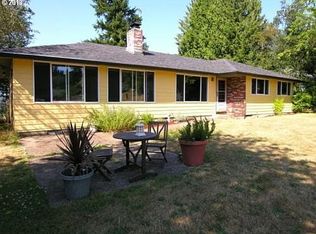Escape from the city to a beautiful park-like setting. Open floor plan & spacious kitchen are great for entertaining. Lots of windows & skylights allow additional light all year-round. Heated out-buildings are perfect for a She Shed/Man Cave. Ten minutes from I-205 make this an option for those who want a serene setting, but easy access to Portland. Make this home your sanctuary!
This property is off market, which means it's not currently listed for sale or rent on Zillow. This may be different from what's available on other websites or public sources.
