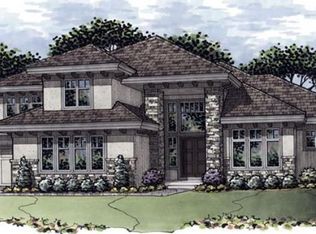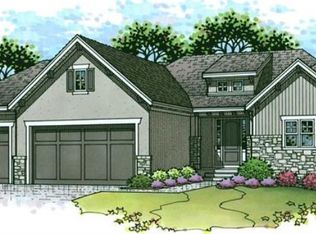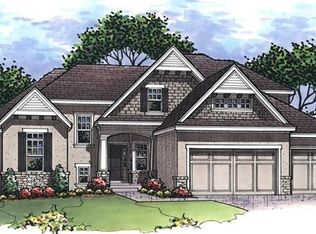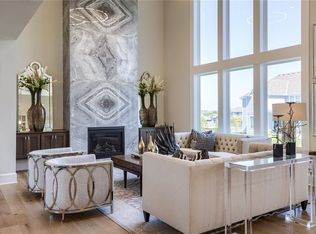Sold
Price Unknown
17221 Nieman Rd, Overland Park, KS 66221
5beds
3,602sqft
Single Family Residence
Built in ----
0.27 Acres Lot
$1,053,300 Zestimate®
$--/sqft
$4,731 Estimated rent
Home value
$1,053,300
$1.00M - $1.12M
$4,731/mo
Zestimate® history
Loading...
Owner options
Explore your selling options
What's special
2 Story, the Rawlings II by Rodrock Homes, west facing home on a Walkout Lot. Currently at paint stage. Stunning open foyer leads in to the 2-story great room. The kitchen offers a grand island, with a breakfast nook and a second, smaller kitchen to accommodate snacks and additional kitchen storage, serves as the hub of the home and anchors the main level’s common spaces, including a beautiful great room and a dining room equally suited for elegant or casual entertaining. A study off the foyer is well-suited for the telecommuter or can be used as a family library or child’s playroom and a guest suite is located at the back of the house. Upstairs are the well-appointed private living spaces, including a large master suite and spa bath, laundry room and three bedrooms. Amenities include zero entry pool with water slide and waterfall, Clubhouse, Fitness Room, Sports Court, playground and walking trail. Taxes are estimated. 60 to 75 days until completion from when you have chosen your selections! Lot 313.
Zillow last checked: 8 hours ago
Listing updated: May 23, 2024 at 11:20am
Listing Provided by:
Michele Davis 913-449-3593,
Weichert, Realtors Welch & Com,
Frank Zizzo 816-456-7678,
Weichert, Realtors Welch & Com
Bought with:
Jayan Abraham, SP00229471
Platinum Realty LLC
Source: Heartland MLS as distributed by MLS GRID,MLS#: 2385651
Facts & features
Interior
Bedrooms & bathrooms
- Bedrooms: 5
- Bathrooms: 5
- Full bathrooms: 4
- 1/2 bathrooms: 1
Primary bedroom
- Features: Ceramic Tiles, Double Vanity
- Level: Second
Bedroom 2
- Features: All Carpet
- Level: Second
Bedroom 3
- Features: All Carpet
- Level: Second
Bedroom 4
- Features: All Carpet
- Level: Second
Bedroom 5
- Features: Carpet
- Level: First
Primary bathroom
- Features: All Carpet
- Level: Second
Bathroom 1
- Features: Ceramic Tiles
- Level: First
Bathroom 2
- Features: Ceramic Tiles
- Level: Second
Bathroom 3
- Features: Ceramic Tiles
- Level: Second
Dining room
- Level: First
Great room
- Features: Built-in Features, Fireplace
- Level: First
Kitchen 2nd
- Level: First
Office
- Level: First
Heating
- Forced Air
Cooling
- Electric
Appliances
- Included: Dishwasher, Disposal, Humidifier, Microwave
- Laundry: Bedroom Level, Laundry Room
Features
- Custom Cabinets, Kitchen Island, Vaulted Ceiling(s), Walk-In Closet(s)
- Flooring: Carpet, Tile, Wood
- Basement: Full,Bath/Stubbed,Walk-Out Access
- Number of fireplaces: 1
- Fireplace features: Gas Starter, Great Room, Fireplace Screen
Interior area
- Total structure area: 3,602
- Total interior livable area: 3,602 sqft
- Finished area above ground: 3,602
- Finished area below ground: 0
Property
Parking
- Total spaces: 3
- Parking features: Garage Faces Front
- Garage spaces: 3
Features
- Patio & porch: Covered
Lot
- Size: 0.27 Acres
- Features: Adjoin Greenspace, City Lot, Level
Details
- Parcel number: NP848900000313
Construction
Type & style
- Home type: SingleFamily
- Architectural style: Traditional
- Property subtype: Single Family Residence
Materials
- Stone Trim, Stucco & Frame
- Roof: Composition
Condition
- Under Construction
- New construction: Yes
Details
- Builder model: Rawlings II
- Builder name: Rodrock Homes
Utilities & green energy
- Sewer: Public Sewer
- Water: Public
Community & neighborhood
Location
- Region: Overland Park
- Subdivision: Terrybrook Farms
HOA & financial
HOA
- Has HOA: Yes
- HOA fee: $1,300 annually
- Amenities included: Clubhouse, Exercise Room, Party Room, Play Area, Pool, Trail(s)
- Services included: Curbside Recycle, Trash
- Association name: Terrybrook Farms HOA
Other
Other facts
- Listing terms: Cash,Conventional,VA Loan
- Ownership: Private
Price history
| Date | Event | Price |
|---|---|---|
| 5/22/2024 | Sold | -- |
Source: | ||
| 2/5/2024 | Pending sale | $970,977$270/sqft |
Source: | ||
| 1/5/2024 | Price change | $970,977+0.1%$270/sqft |
Source: | ||
| 10/3/2023 | Price change | $969,723-0.2%$269/sqft |
Source: | ||
| 9/19/2023 | Price change | $971,373+0.2%$270/sqft |
Source: | ||
Public tax history
| Year | Property taxes | Tax assessment |
|---|---|---|
| 2024 | $10,909 +14.9% | $105,352 +15.5% |
| 2023 | $9,498 +485.1% | $91,184 +502% |
| 2022 | $1,623 | $15,148 +42.9% |
Find assessor info on the county website
Neighborhood: 66221
Nearby schools
GreatSchools rating
- 6/10Wolf Springs Elementary SchoolGrades: PK-5Distance: 1.1 mi
- 8/10Aubry Bend Middle SchoolGrades: 6-8Distance: 1 mi
- 9/10Blue Valley Southwest High SchoolGrades: 9-12Distance: 0.7 mi
Schools provided by the listing agent
- Elementary: Wolf Springs
- Middle: Aubry Bend
- High: Blue Valley Southwest
Source: Heartland MLS as distributed by MLS GRID. This data may not be complete. We recommend contacting the local school district to confirm school assignments for this home.
Get a cash offer in 3 minutes
Find out how much your home could sell for in as little as 3 minutes with a no-obligation cash offer.
Estimated market value$1,053,300
Get a cash offer in 3 minutes
Find out how much your home could sell for in as little as 3 minutes with a no-obligation cash offer.
Estimated market value
$1,053,300



