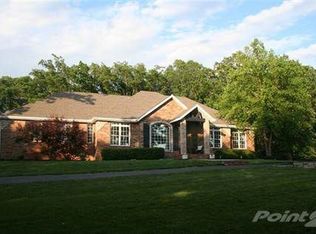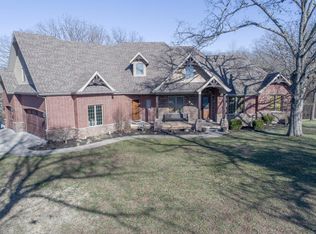Closed
Price Unknown
1722 W Inman Road, Nixa, MO 65714
4beds
6,157sqft
Single Family Residence
Built in 2002
7.36 Acres Lot
$1,144,700 Zestimate®
$--/sqft
$3,658 Estimated rent
Home value
$1,144,700
$1.04M - $1.26M
$3,658/mo
Zestimate® history
Loading...
Owner options
Explore your selling options
What's special
Schools are Mathews Elementary K-4 & Inman Intermediate 5-6As you drive into the stone & brick pillars with a winding driveway you know this home is special. This gorgeous custom built one owner home has so many special features. As you walk up to the home you are welcomed by a fountain at the front door. The solid wood front doors open to a large entryway with tall ceilings & slate floors. Walk into the living room with a 2+ story ceiling & window with custom made drapes & a custom stone gas log fireplace.The kitchen is a cook's delight with lots of storage. A large center island with a prep sink & butcher block top is perfect for meal preparation. There's a Blue Star 8 burner gas stove w/ double ovens & a pot filler & custom tile work over the stove. Tons of cabinets with granite counters & a large farm house sink. Pantry has pullout shelves. A built in desk w/ overhead cabinets & seeded glass. It has a Sub Zero refrigerator. The eating area has a custom wooden ceiling treatment. A hearth room offers a quiet spot to sit back & relax next to a stone & brick gas log fireplace. Throughout the home is real hickory wood floors & wood beams & crown molding & 6 panel wood doors. Plastered textured walls w/ a special glazing. There is central vacuum on all 3 floors & surround sound. As you enter the formal dining there are 2 concrete pillars. It has a barrel shaped ceiling with 3 way lighting & a beautiful chandelier & wall sconces. A large window offers lots of light & has a custom window treatment & wallpaper. The utility room has a sink & extra storage. The 1/2 bath has wallpaper & a pocket door w/ a special paint treatment. As you enter the master bedroom there is a niche area that is perfect to showcase that special piece of artwork. A tall custom rustic alderwood door leads to the master bedroom w/ doors to the deck. The master bath is a retreat with a tall ceiling, wooden beams, crown molding & travertine floors. A large vanity with 2 sinks and marble counter
Zillow last checked: 8 hours ago
Listing updated: January 22, 2026 at 11:55am
Listed by:
Kirk Hewitt 417-844-4496,
AMAX Real Estate,
Barbara Hewitt 417-844-7662,
AMAX Real Estate
Bought with:
Amy C Hill, 2011034915
Murney Associates - Primrose
Source: SOMOMLS,MLS#: 60269803
Facts & features
Interior
Bedrooms & bathrooms
- Bedrooms: 4
- Bathrooms: 4
- Full bathrooms: 3
- 1/2 bathrooms: 1
Primary bedroom
- Area: 265.23
- Dimensions: 17.6 x 15.07
Bedroom 2
- Area: 228.91
- Dimensions: 15.2 x 15.06
Bedroom 3
- Area: 219.88
- Dimensions: 15.06 x 14.6
Bedroom 4
- Area: 209.28
- Dimensions: 16 x 13.08
Primary bathroom
- Area: 281.94
- Dimensions: 19.05 x 14.8
Dining room
- Area: 280
- Dimensions: 20 x 14
Entry hall
- Area: 192
- Dimensions: 12 x 16
Exercise room
- Area: 305.14
- Dimensions: 20.9 x 14.6
Family room
- Area: 697.4
- Dimensions: 31.7 x 22
Garage
- Area: 1080
- Dimensions: 27 x 40
Other
- Area: 418.95
- Dimensions: 24.5 x 17.1
Living room
- Area: 324.91
- Dimensions: 19.09 x 17.02
Office
- Area: 222.4
- Dimensions: 16 x 13.9
Utility room
- Area: 92.07
- Dimensions: 9.9 x 9.3
Heating
- Forced Air, Heat Pump Dual Fuel, Central, Zoned, Electric, Propane
Cooling
- Central Air, Ceiling Fan(s), Zoned
Appliances
- Included: Dishwasher, Free-Standing Propane Oven, Propane Water Heater, Exhaust Fan, Microwave, Refrigerator, Disposal
- Laundry: Main Level, W/D Hookup
Features
- Crown Molding, Soaking Tub, Marble Counters, Granite Counters, Beamed Ceilings, High Ceilings, Walk-In Closet(s), Walk-in Shower, Wired for Sound, Central Vacuum, Wet Bar, High Speed Internet
- Flooring: Carpet, Stone, Slate, Hardwood
- Windows: Drapes, Double Pane Windows, Window Treatments, Window Coverings
- Basement: Finished,Full
- Attic: Permanent Stairs
- Has fireplace: Yes
- Fireplace features: Family Room, Basement, Propane, Two or More, Stone, Brick, Living Room, Kitchen
Interior area
- Total structure area: 6,157
- Total interior livable area: 6,157 sqft
- Finished area above ground: 3,622
- Finished area below ground: 2,535
Property
Parking
- Total spaces: 4
- Parking features: Additional Parking, Oversized, Garage Faces Side, Garage Faces Front, Garage Door Opener, Circular Driveway
- Attached garage spaces: 4
- Has uncovered spaces: Yes
Features
- Levels: Two
- Stories: 2
- Patio & porch: Patio, Front Porch, Covered, Deck
- Exterior features: Rain Gutters
- Waterfront features: Pond
Lot
- Size: 7.36 Acres
- Features: Sprinklers In Front, Sprinklers In Rear, Wooded/Cleared Combo, Rolling Slope, Cleared, Acreage
Details
- Additional structures: Shed(s)
- Parcel number: 100521000000010002
Construction
Type & style
- Home type: SingleFamily
- Architectural style: Cottage
- Property subtype: Single Family Residence
Materials
- Stone, Brick
- Foundation: Poured Concrete
- Roof: Shingle
Condition
- Year built: 2002
Utilities & green energy
- Sewer: Septic Tank
- Water: Shared Well
Green energy
- Energy efficient items: High Efficiency - 90%+
Community & neighborhood
Security
- Security features: Security System, Smoke Detector(s)
Location
- Region: Nixa
- Subdivision: James River Est
HOA & financial
HOA
- HOA fee: $600 annually
- Services included: Pool
- Association phone: 404-625-2036
Other
Other facts
- Listing terms: Cash,Conventional
- Road surface type: Asphalt, Concrete
Price history
| Date | Event | Price |
|---|---|---|
| 8/30/2024 | Sold | -- |
Source: | ||
| 7/21/2024 | Pending sale | $1,200,000$195/sqft |
Source: | ||
| 7/13/2024 | Price change | $1,200,000-7.7%$195/sqft |
Source: | ||
| 6/2/2024 | Listed for sale | $1,300,000$211/sqft |
Source: | ||
Public tax history
| Year | Property taxes | Tax assessment |
|---|---|---|
| 2024 | $7,278 | $122,660 |
| 2023 | $7,278 -0.2% | $122,660 0% |
| 2022 | $7,290 | $122,700 |
Find assessor info on the county website
Neighborhood: 65714
Nearby schools
GreatSchools rating
- 8/10Mathews Elementary SchoolGrades: K-4Distance: 1.8 mi
- 6/10Nixa Junior High SchoolGrades: 7-8Distance: 3.7 mi
- 10/10Nixa High SchoolGrades: 9-12Distance: 1.5 mi
Schools provided by the listing agent
- Elementary: NX Mathews/Inman
- Middle: Nixa
- High: Nixa
Source: SOMOMLS. This data may not be complete. We recommend contacting the local school district to confirm school assignments for this home.

