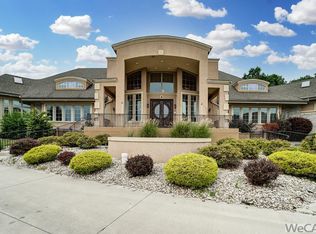Sold for $549,900
$549,900
1722 W Falls Rd, Lima, OH 45805
5beds
2,814sqft
Single Family Residence
Built in 2004
0.51 Acres Lot
$573,900 Zestimate®
$195/sqft
$2,624 Estimated rent
Home value
$573,900
$545,000 - $603,000
$2,624/mo
Zestimate® history
Loading...
Owner options
Explore your selling options
What's special
Welcome to 1722 West Falls Ct in Shawnee's Pond View Estates! This 5 BDRM/3.5 BATH Raised Ranch Style home with finished walkout lower level offers 5,600sf of total living space. First Floor Features Brazilian Cherry hardwood flooring and large windows that bring in the light. Gourmet Island Kitchen w/ custom cabinets, quartz counters, stainless steel appliances. Living Rm w/ fireplace, Dining Room, Sunroom with vaulted ceiling, Owner's En'Suite, and two other bedrooms are on the first floor. 2,800sf walkout daylight Lower Level with two Bedrooms, Full Bath, Family Rm, Sunroom, and Office.
Zillow last checked: 8 hours ago
Listing updated: October 13, 2025 at 11:36pm
Listed by:
Craig Kohli,
Professional Realty
Source: NORIS,MLS#: 6098428
Facts & features
Interior
Bedrooms & bathrooms
- Bedrooms: 5
- Bathrooms: 4
- Full bathrooms: 3
- 1/2 bathrooms: 1
Bedroom 2
- Level: Main
- Dimensions: 17 x 14
Bedroom 3
- Level: Main
- Dimensions: 14 x 13
Bedroom 4
- Level: Main
- Dimensions: 13 x 12
Bedroom 5
- Level: Lower
- Dimensions: 12 x 12
Bonus room
- Level: Lower
- Dimensions: 12 x 11
Dining room
- Level: Main
- Dimensions: 15 x 13
Family room
- Features: Fireplace
- Level: Lower
- Dimensions: 45 x 20
Kitchen
- Features: Kitchen Island
- Level: Main
- Dimensions: 23 x 15
Living room
- Features: Fireplace
- Level: Main
- Dimensions: 22 x 18
Office
- Level: Lower
- Dimensions: 15 x 12
Sun room
- Level: Lower
- Dimensions: 21 x 18
Workshop
- Level: Lower
- Dimensions: 20 x 9
Heating
- Forced Air, Natural Gas
Cooling
- Central Air
Appliances
- Included: Dishwasher, Microwave, Water Heater, Disposal, Refrigerator
- Laundry: Main Level
Features
- Eat-in Kitchen, Primary Bathroom
- Flooring: Carpet, Tile, Wood
- Has fireplace: Yes
- Fireplace features: Living Room
Interior area
- Total structure area: 2,814
- Total interior livable area: 2,814 sqft
Property
Parking
- Total spaces: 3
- Parking features: Concrete, Attached Garage, Driveway
- Garage spaces: 3
- Has uncovered spaces: Yes
Features
- Patio & porch: Patio, Deck
Lot
- Size: 0.51 Acres
- Dimensions: 0.51
- Features: Other
Details
- Parcel number: 46080401001011
- Zoning: Residential
Construction
Type & style
- Home type: SingleFamily
- Property subtype: Single Family Residence
Materials
- Stone, Other
- Foundation: Other
- Roof: Shingle
Condition
- Year built: 2004
Utilities & green energy
- Sewer: Sanitary Sewer
- Water: Public
Community & neighborhood
Location
- Region: Lima
Other
Other facts
- Listing terms: Cash,Conventional,FHA,VA Loan
Price history
| Date | Event | Price |
|---|---|---|
| 5/10/2023 | Sold | $549,900$195/sqft |
Source: NORIS #6098428 Report a problem | ||
| 5/10/2023 | Pending sale | $549,900$195/sqft |
Source: NORIS #6098428 Report a problem | ||
| 3/7/2023 | Contingent | $549,900$195/sqft |
Source: | ||
| 2/27/2023 | Listed for sale | $549,900+45.7%$195/sqft |
Source: | ||
| 5/9/2014 | Sold | $377,500-4.4%$134/sqft |
Source: Public Record Report a problem | ||
Public tax history
| Year | Property taxes | Tax assessment |
|---|---|---|
| 2024 | $8,050 +3.4% | $164,610 +20% |
| 2023 | $7,787 -0.5% | $137,170 |
| 2022 | $7,826 -0.5% | $137,170 |
Find assessor info on the county website
Neighborhood: 45805
Nearby schools
GreatSchools rating
- 4/10Maplewood Elementary SchoolGrades: 3-4Distance: 0.3 mi
- 6/10Shawnee Middle SchoolGrades: 4-8Distance: 1.7 mi
- 6/10Shawnee High SchoolGrades: 9-12Distance: 1.5 mi

Get pre-qualified for a loan
At Zillow Home Loans, we can pre-qualify you in as little as 5 minutes with no impact to your credit score.An equal housing lender. NMLS #10287.
