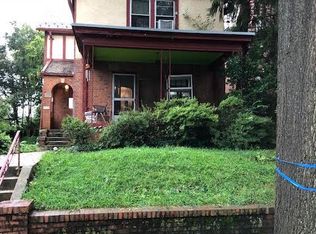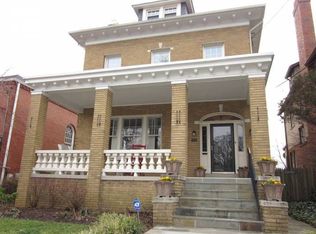The current owners of this Tudor Revival undertook an extensive renovation and restoration of the property that is both sympathetic to the original ethos of the house while providing the modern amenities one should expect. All of the systems in the house are new, along with beautifully renovated kitchen and bathrooms. The house offers a covered front porch, enclosed sun room, and fenced garden.
This property is off market, which means it's not currently listed for sale or rent on Zillow. This may be different from what's available on other websites or public sources.


