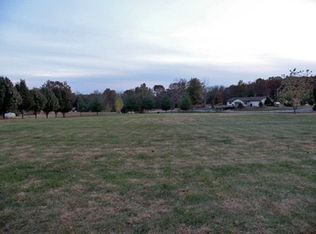Closed
$354,000
1722 Ullman Rd, Centralia, IL 62801
3beds
3,381sqft
Single Family Residence
Built in 2004
0.94 Acres Lot
$358,500 Zestimate®
$105/sqft
$2,328 Estimated rent
Home value
$358,500
$341,000 - $376,000
$2,328/mo
Zestimate® history
Loading...
Owner options
Explore your selling options
What's special
Stunning home in a beautiful country setting with a great neighborhood just outside of town. This beauty sits on a well manicured 1 acre lot with a 24x40 pole barn that includes 1/2 bath, kitchenette area, heat/air, work benches, attic storage, epoxied floor with more amenities. This move in custom built home has 10 ft ceilings, 2 gas fireplaces, stenciled covered porches and stamped patio area, attic Stair case in garage with plenty of storage that includes lighted walk way in attic. To many extra's to list.
Zillow last checked: 8 hours ago
Listing updated: February 04, 2026 at 11:10am
Listing courtesy of:
Import User 512-306-9898,
DYNACONNECTIONS
Bought with:
Import User
DYNACONNECTIONS
Source: MRED as distributed by MLS GRID,MLS#: EB448784
Facts & features
Interior
Bedrooms & bathrooms
- Bedrooms: 3
- Bathrooms: 3
- Full bathrooms: 2
- 1/2 bathrooms: 1
Primary bedroom
- Features: Flooring (Laminate), Bathroom (Full)
- Level: Main
- Area: 221 Square Feet
- Dimensions: 13x17
Bedroom 2
- Features: Flooring (Carpet)
- Level: Basement
- Area: 110 Square Feet
- Dimensions: 10x11
Bedroom 3
- Features: Flooring (Carpet)
- Level: Basement
- Area: 110 Square Feet
- Dimensions: 10x11
Dining room
- Features: Flooring (Luxury Vinyl)
- Level: Main
- Area: 182 Square Feet
- Dimensions: 13x14
Family room
- Features: Flooring (Carpet)
- Level: Basement
- Area: 783 Square Feet
- Dimensions: 29x27
Kitchen
- Features: Kitchen (Eating Area-Breakfast Bar, Island, Pantry), Flooring (Luxury Vinyl)
- Level: Main
- Area: 168 Square Feet
- Dimensions: 12x14
Laundry
- Features: Flooring (Luxury Vinyl)
- Level: Main
- Area: 60 Square Feet
- Dimensions: 6x10
Living room
- Features: Flooring (Luxury Vinyl)
- Level: Main
- Area: 256 Square Feet
- Dimensions: 16x16
Office
- Features: Flooring (Luxury Vinyl)
- Level: Main
- Area: 100 Square Feet
- Dimensions: 10x10
Heating
- Propane
Appliances
- Included: Dishwasher, Disposal, Microwave, Range
Features
- Vaulted Ceiling(s)
- Windows: Blinds
- Basement: Egress Window,Finished,Daylight,Full
- Has fireplace: Yes
- Fireplace features: Gas Log, Other
Interior area
- Total interior livable area: 3,381 sqft
Property
Parking
- Total spaces: 3
- Parking features: Garage Door Opener, Attached, Garage
- Attached garage spaces: 3
- Has uncovered spaces: Yes
Features
- Patio & porch: Patio, Porch
Lot
- Size: 0.94 Acres
- Dimensions: 158x259
- Features: Other
Details
- Parcel number: 1411101005
Construction
Type & style
- Home type: SingleFamily
- Architectural style: Ranch
- Property subtype: Single Family Residence
Materials
- Frame, Vinyl Siding
Condition
- New construction: No
- Year built: 2004
Utilities & green energy
- Sewer: Aerobic Septic, Septic Tank
Community & neighborhood
Location
- Region: Centralia
- Subdivision: Rolling Hills
Other
Other facts
- Listing terms: Conventional
Price history
| Date | Event | Price |
|---|---|---|
| 11/10/2023 | Sold | $354,000-1.7%$105/sqft |
Source: | ||
| 9/30/2023 | Contingent | $360,000$106/sqft |
Source: | ||
| 9/6/2023 | Price change | $360,000-1.4%$106/sqft |
Source: | ||
| 6/6/2023 | Price change | $365,000-3.9%$108/sqft |
Source: | ||
| 5/3/2023 | Listed for sale | $380,000$112/sqft |
Source: | ||
Public tax history
| Year | Property taxes | Tax assessment |
|---|---|---|
| 2024 | $4,048 +38.5% | $78,040 +7% |
| 2023 | $2,924 -12.6% | $72,930 +10% |
| 2022 | $3,345 -2.6% | $66,300 +7% |
Find assessor info on the county website
Neighborhood: 62801
Nearby schools
GreatSchools rating
- 5/10Central City Elementary SchoolGrades: PK-8Distance: 3.5 mi
- 4/10Centralia High SchoolGrades: 9-12Distance: 2.9 mi
Schools provided by the listing agent
- Elementary: Central City
- Middle: Central City
- High: Centralia
Source: MRED as distributed by MLS GRID. This data may not be complete. We recommend contacting the local school district to confirm school assignments for this home.
Get pre-qualified for a loan
At Zillow Home Loans, we can pre-qualify you in as little as 5 minutes with no impact to your credit score.An equal housing lender. NMLS #10287.
