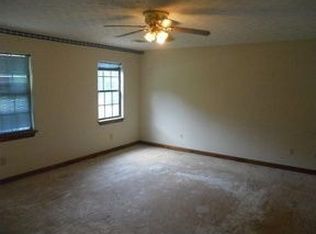Closed
$292,500
1722 Tipperary Cir, Monroe, GA 30656
3beds
1,374sqft
Single Family Residence, Residential
Built in 1998
0.95 Acres Lot
$292,700 Zestimate®
$213/sqft
$1,763 Estimated rent
Home value
$292,700
$234,000 - $366,000
$1,763/mo
Zestimate® history
Loading...
Owner options
Explore your selling options
What's special
This charming 3-bedroom, 2-bathroom ranch offers a wonderful opportunity to settle into a spacious home on nearly 1 acre of land. The large, fenced backyard with mature trees provides the perfect retreat for outdoor relaxation and privacy. Inside, you'll find a vaulted family room with a beautiful stack stone fireplace. The eat-in kitchen provides ample space and is adjacent to a charming vaulted sunroom, perfect for enjoying your morning coffee or relaxing with natural light throughout the day. The owner's suite features a tray ceiling, a double vanity, a soaking tub, and a separate shower, making it an ideal place to unwind. Plus, with wood-look laminate flooring throughout the main living areas, maintenance is a breeze! Additional features include a convenient 2-car garage and a great layout for comfortable living. Located in Between, you'll enjoy the best of both worlds with just a short drive to both Loganville and Monroe, offering a variety of shopping, dining, and entertainment options.
Zillow last checked: 8 hours ago
Listing updated: May 20, 2025 at 10:56pm
Listing Provided by:
Ansley Willett,
Southern Classic Realtors
Bought with:
Chris Mullins, 359223
Keller Williams Realty Atl Partners
Source: FMLS GA,MLS#: 7552574
Facts & features
Interior
Bedrooms & bathrooms
- Bedrooms: 3
- Bathrooms: 2
- Full bathrooms: 2
- Main level bathrooms: 2
- Main level bedrooms: 3
Primary bedroom
- Features: Master on Main
- Level: Master on Main
Bedroom
- Features: Master on Main
Primary bathroom
- Features: Double Vanity, Separate Tub/Shower, Soaking Tub
Dining room
- Features: Other
Kitchen
- Features: Cabinets Other, Eat-in Kitchen, Laminate Counters, Pantry
Heating
- Forced Air
Cooling
- Central Air
Appliances
- Included: Dishwasher, Electric Oven, Microwave
- Laundry: In Hall
Features
- Double Vanity, Tray Ceiling(s), Vaulted Ceiling(s), Walk-In Closet(s)
- Flooring: Carpet, Ceramic Tile, Laminate
- Windows: None
- Basement: None
- Number of fireplaces: 1
- Fireplace features: Family Room
- Common walls with other units/homes: No Common Walls
Interior area
- Total structure area: 1,374
- Total interior livable area: 1,374 sqft
- Finished area above ground: 1,374
- Finished area below ground: 0
Property
Parking
- Total spaces: 2
- Parking features: Attached, Garage
- Attached garage spaces: 2
Accessibility
- Accessibility features: None
Features
- Levels: One
- Stories: 1
- Patio & porch: None
- Exterior features: Private Yard, No Dock
- Pool features: None
- Spa features: None
- Fencing: Back Yard,Privacy,Wood
- Has view: Yes
- View description: Rural, Trees/Woods
- Waterfront features: None
- Body of water: None
Lot
- Size: 0.95 Acres
- Dimensions: 173x230x210x193
- Features: Back Yard, Front Yard, Private
Details
- Additional structures: None
- Additional parcels included: 6305
- Parcel number: C075000000120000
- Other equipment: None
- Horse amenities: None
Construction
Type & style
- Home type: SingleFamily
- Architectural style: Ranch
- Property subtype: Single Family Residence, Residential
Materials
- Stone, Vinyl Siding
- Foundation: Slab
- Roof: Composition
Condition
- Resale
- New construction: No
- Year built: 1998
Utilities & green energy
- Electric: 110 Volts
- Sewer: Septic Tank
- Water: Public
- Utilities for property: Electricity Available, Water Available
Green energy
- Energy efficient items: None
- Energy generation: None
Community & neighborhood
Security
- Security features: None
Community
- Community features: None
Location
- Region: Monroe
- Subdivision: Tipperary Estates
HOA & financial
HOA
- Has HOA: No
Other
Other facts
- Ownership: Fee Simple
- Road surface type: Paved
Price history
| Date | Event | Price |
|---|---|---|
| 5/15/2025 | Sold | $292,500-2.5%$213/sqft |
Source: | ||
| 4/13/2025 | Pending sale | $299,900$218/sqft |
Source: | ||
| 3/31/2025 | Listed for sale | $299,900+222.5%$218/sqft |
Source: | ||
| 10/5/1998 | Sold | $93,000+1760%$68/sqft |
Source: Public Record | ||
| 2/12/1998 | Sold | $5,000$4/sqft |
Source: Public Record | ||
Public tax history
| Year | Property taxes | Tax assessment |
|---|---|---|
| 2024 | $2,468 +440.4% | $83,720 +8.5% |
| 2023 | $457 +4.3% | $77,160 +12.2% |
| 2022 | $438 | $68,800 +21% |
Find assessor info on the county website
Neighborhood: 30656
Nearby schools
GreatSchools rating
- 6/10Walker Park Elementary SchoolGrades: PK-5Distance: 4.9 mi
- 4/10Carver Middle SchoolGrades: 6-8Distance: 6.7 mi
- 6/10Monroe Area High SchoolGrades: 9-12Distance: 3.2 mi
Schools provided by the listing agent
- Elementary: Walker Park
- Middle: Carver
- High: Monroe Area
Source: FMLS GA. This data may not be complete. We recommend contacting the local school district to confirm school assignments for this home.
Get a cash offer in 3 minutes
Find out how much your home could sell for in as little as 3 minutes with a no-obligation cash offer.
Estimated market value
$292,700
Get a cash offer in 3 minutes
Find out how much your home could sell for in as little as 3 minutes with a no-obligation cash offer.
Estimated market value
$292,700

