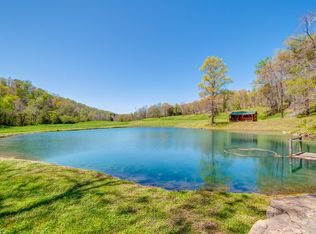Gorgeous home that blends the perfect combination of the 1901 historic log county cabin style with the southern modern 2019 HGTV renovations style home. This unique home comes once in a life time, with its custom designed house on 65 acres of gorgeous farm land and wooded hunting grounds. 20 acres of the 65 acres are great farm land and the other 45 acres are wooded hunting grounds. Has Tin ceilings, Garden soaking tub, New roof, New HVAC, Hard Wood throughout home, Workshop, Barn, & much more.
This property is off market, which means it's not currently listed for sale or rent on Zillow. This may be different from what's available on other websites or public sources.

