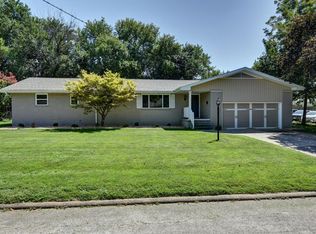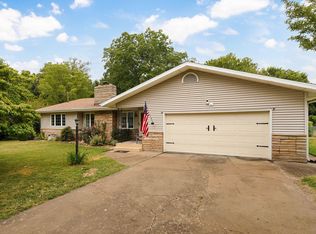Sold on 07/20/23
Price Unknown
1722 S Link Ave, Springfield, MO 65804
3beds
1,722sqft
Single Family Residence
Built in ----
-- sqft lot
$242,300 Zestimate®
$--/sqft
$1,749 Estimated rent
Home value
$242,300
$230,000 - $254,000
$1,749/mo
Zestimate® history
Loading...
Owner options
Explore your selling options
What's special
This 3 bedroom 2 bath home with large spacious bedrooms and 2 living areas is in a great location in Springfield near the new Hy-vee. All hardwood floors and very clean. Must see. There is a nice 2 car garage and a storage shed in the back yard as well. The home sits on a Cul-de-sac street so traffic is minimal. The lovely back yard is privacy fenced and has covered back porch. So nice!
Tenant pays all utilities and is responsible for trash service and lawn maintenance. Non-smoking home, pets negotiable with non refundable fee.
Zillow last checked: 9 hours ago
Listing updated: September 08, 2025 at 08:56am
Source: Zillow Rentals
Facts & features
Interior
Bedrooms & bathrooms
- Bedrooms: 3
- Bathrooms: 2
- Full bathrooms: 1
- 1/2 bathrooms: 1
Heating
- Forced Air
Cooling
- Central Air
Appliances
- Included: Dishwasher, Microwave, Oven, WD Hookup
- Laundry: Hookups
Features
- WD Hookup
- Flooring: Hardwood, Tile
Interior area
- Total interior livable area: 1,722 sqft
Property
Parking
- Parking features: Attached
- Has attached garage: Yes
- Details: Contact manager
Features
- Exterior features: Garbage not included in rent, Heating system: Forced Air, No Utilities included in rent
Details
- Parcel number: 1229308093
Construction
Type & style
- Home type: SingleFamily
- Property subtype: Single Family Residence
Community & neighborhood
Location
- Region: Springfield
HOA & financial
Other fees
- Deposit fee: $1,800
Other
Other facts
- Available date: 10/01/2025
Price history
| Date | Event | Price |
|---|---|---|
| 9/29/2025 | Listing removed | $1,800$1/sqft |
Source: Zillow Rentals | ||
| 9/8/2025 | Listed for rent | $1,800$1/sqft |
Source: Zillow Rentals | ||
| 7/20/2023 | Sold | -- |
Source: Agent Provided | ||
| 8/31/2022 | Sold | -- |
Source: | ||
| 7/22/2022 | Pending sale | $224,900$131/sqft |
Source: | ||
Public tax history
| Year | Property taxes | Tax assessment |
|---|---|---|
| 2024 | $1,431 +0.6% | $26,680 |
| 2023 | $1,423 +8.4% | $26,680 +10.9% |
| 2022 | $1,313 +0% | $24,050 |
Find assessor info on the county website
Neighborhood: Oak Grove
Nearby schools
GreatSchools rating
- 8/10Pittman Elementary SchoolGrades: K-5Distance: 1.1 mi
- 9/10Hickory Hills Middle SchoolGrades: 6-8Distance: 5.4 mi
- 8/10Glendale High SchoolGrades: 9-12Distance: 2 mi

