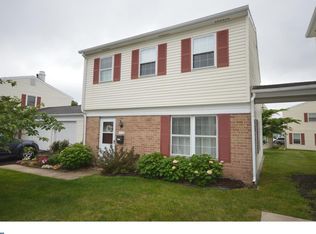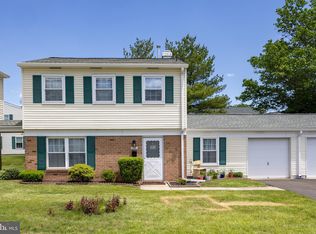Sold for $340,000 on 04/17/25
$340,000
1722 Rosedale Ct, Lansdale, PA 19446
3beds
1,660sqft
Condominium
Built in 1979
-- sqft lot
$409,900 Zestimate®
$205/sqft
$2,523 Estimated rent
Home value
$409,900
$381,000 - $443,000
$2,523/mo
Zestimate® history
Loading...
Owner options
Explore your selling options
What's special
Gorgeous MORGANDALE Single Condo in great condition. Move right into this Lovely home with modern Large Kitchen which features beautiful Cabinets with pull outs and many amenities. Electric Range & Oven, Refrigerator, Garbage Disposal, Microwave, under counter, recessed & pendant Lights, Pantry with pull outs for easy storage. Large Living room & Dining room Combination. New Powder room with CT floors & Vanity. Laundry room with Washer & Dryer. Large Family room with Luxury Vinyl Plank floors and door to 1 Car attached Garage with pull down stairs for added storage, plus a sliding door to large maintenance free 20 X 12 Deck. On the second floor consist of Primary Bedroom with New wall to wall Carpet, New CT bath with Stall shower & Vanity. Second Bedroom with New wall to wall carpet, & Third Bedroom with New wall to wall Carpet. New Hall Bath with Ceramic Tile floor & Vanity. Upgraded double hung vinyl clad windows. Morgandale is located in historic Towamencin Township and offers easy access to Lansdale Interchange of the Northeast Extension of the Pa. Turnpike, Lansdale Interchange, Route 476. Close to shopping, Entertainment, Restaurants, and Merck & Company. A great home at a great value.
Zillow last checked: 8 hours ago
Listing updated: April 17, 2025 at 08:19am
Listed by:
John Marchese 267-240-2580,
RE/MAX Reliance
Bought with:
Matthew Reifer
Tucker Realty
Source: Bright MLS,MLS#: PAMC2130934
Facts & features
Interior
Bedrooms & bathrooms
- Bedrooms: 3
- Bathrooms: 3
- Full bathrooms: 2
- 1/2 bathrooms: 1
- Main level bathrooms: 1
Primary bedroom
- Features: Flooring - Carpet
- Level: Upper
- Area: 180 Square Feet
- Dimensions: 15 x 12
Bedroom 2
- Features: Flooring - Carpet
- Level: Upper
- Area: 144 Square Feet
- Dimensions: 12 x 12
Bedroom 3
- Features: Flooring - Carpet, Attic - Pull-Down Stairs
- Level: Upper
- Area: 132 Square Feet
- Dimensions: 12 x 11
Primary bathroom
- Features: Bathroom - Stall Shower, Countertop(s) - Solid Surface, Flooring - Ceramic Tile
- Level: Upper
- Area: 42 Square Feet
- Dimensions: 7 x 6
Family room
- Features: Flooring - Laminate Plank
- Level: Main
- Area: 220 Square Feet
- Dimensions: 20 x 11
Other
- Features: Bathroom - Tub Shower, Countertop(s) - Solid Surface, Flooring - Ceramic Tile
- Level: Upper
- Area: 48 Square Feet
- Dimensions: 8 x 6
Half bath
- Features: Countertop(s) - Solid Surface, Flooring - Laminate Plank
- Level: Main
- Area: 25 Square Feet
- Dimensions: 5 x 5
Kitchen
- Features: Dining Area, Double Sink, Flooring - Laminate Plank, Eat-in Kitchen, Kitchen - Electric Cooking, Recessed Lighting, Lighting - Pendants, Pantry, Crown Molding
- Level: Main
- Area: 253 Square Feet
- Dimensions: 23 x 11
Laundry
- Features: Flooring - Laminate Plank
- Level: Main
- Area: 30 Square Feet
- Dimensions: 6 x 5
Living room
- Features: Flooring - Laminate Plank, Recessed Lighting
- Level: Main
- Area: 216 Square Feet
- Dimensions: 18 x 12
Heating
- Forced Air, Natural Gas
Cooling
- Central Air, Electric
Appliances
- Included: Microwave, Built-In Range, Dishwasher, Disposal, Dryer, Oven/Range - Electric, Refrigerator, Washer, Water Heater, Gas Water Heater
- Laundry: Lower Level, Has Laundry, Laundry Room
Features
- Attic, Bathroom - Tub Shower, Bathroom - Stall Shower, Bathroom - Walk-In Shower, Breakfast Area, Combination Dining/Living, Crown Molding, Family Room Off Kitchen, Eat-in Kitchen, Pantry, Primary Bath(s), Recessed Lighting, Dry Wall
- Flooring: Ceramic Tile, Carpet, Luxury Vinyl
- Doors: Six Panel, Storm Door(s), Sliding Glass
- Windows: Double Hung, Vinyl Clad, Window Treatments
- Has basement: No
- Has fireplace: No
Interior area
- Total structure area: 1,660
- Total interior livable area: 1,660 sqft
- Finished area above ground: 1,660
- Finished area below ground: 0
Property
Parking
- Total spaces: 3
- Parking features: Garage Faces Front, Inside Entrance, Driveway, Attached, On Street
- Attached garage spaces: 1
- Uncovered spaces: 2
Accessibility
- Accessibility features: None
Features
- Levels: Two
- Stories: 2
- Pool features: Community
Lot
- Features: Cul-De-Sac, Level
Details
- Additional structures: Above Grade, Below Grade
- Parcel number: 530007250041
- Zoning: RES / CONDO
- Zoning description: Condominium
- Special conditions: Standard
Construction
Type & style
- Home type: Condo
- Architectural style: Colonial
- Property subtype: Condominium
Materials
- Frame, Brick Veneer, Vinyl Siding
- Foundation: Concrete Perimeter
- Roof: Architectural Shingle,Fiberglass
Condition
- Excellent
- New construction: No
- Year built: 1979
Utilities & green energy
- Electric: 200+ Amp Service, Circuit Breakers
- Sewer: Public Sewer
- Water: Public
- Utilities for property: Cable Connected, Electricity Available, Natural Gas Available, Sewer Available, Water Available
Community & neighborhood
Security
- Security features: Smoke Detector(s)
Location
- Region: Lansdale
- Subdivision: Morgandale Condo
- Municipality: TOWAMENCIN TWP
HOA & financial
Other fees
- Condo and coop fee: $277 monthly
Other
Other facts
- Listing agreement: Exclusive Right To Sell
- Listing terms: Cash,Conventional,FHA,VA Loan
- Ownership: Condominium
Price history
| Date | Event | Price |
|---|---|---|
| 4/17/2025 | Sold | $340,000-10.5%$205/sqft |
Source: | ||
| 3/6/2025 | Pending sale | $379,900$229/sqft |
Source: | ||
| 3/4/2025 | Listed for sale | $379,900+199.4%$229/sqft |
Source: | ||
| 3/22/2001 | Sold | $126,900$76/sqft |
Source: Public Record Report a problem | ||
Public tax history
| Year | Property taxes | Tax assessment |
|---|---|---|
| 2024 | $4,245 | $106,250 |
| 2023 | $4,245 +9.7% | $106,250 |
| 2022 | $3,868 +5.2% | $106,250 |
Find assessor info on the county website
Neighborhood: 19446
Nearby schools
GreatSchools rating
- 7/10Walton Farm El SchoolGrades: K-6Distance: 0.3 mi
- 6/10Pennfield Middle SchoolGrades: 7-9Distance: 1.7 mi
- 9/10North Penn Senior High SchoolGrades: 10-12Distance: 1.2 mi
Schools provided by the listing agent
- High: North Penn
- District: North Penn
Source: Bright MLS. This data may not be complete. We recommend contacting the local school district to confirm school assignments for this home.

Get pre-qualified for a loan
At Zillow Home Loans, we can pre-qualify you in as little as 5 minutes with no impact to your credit score.An equal housing lender. NMLS #10287.
Sell for more on Zillow
Get a free Zillow Showcase℠ listing and you could sell for .
$409,900
2% more+ $8,198
With Zillow Showcase(estimated)
$418,098
