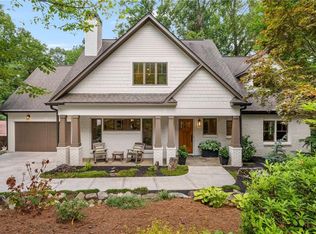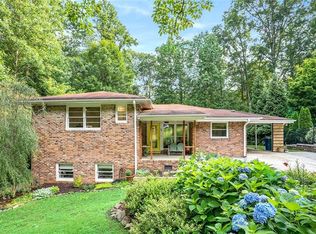Closed
$902,000
1722 Remington Rd, Atlanta, GA 30341
4beds
2,560sqft
Single Family Residence, Residential
Built in 1960
0.9 Acres Lot
$876,100 Zestimate®
$352/sqft
$4,634 Estimated rent
Home value
$876,100
$788,000 - $972,000
$4,634/mo
Zestimate® history
Loading...
Owner options
Explore your selling options
What's special
Welcome to your serene Atlanta oasis, nestled within the highly sought after Dunwoody Forrest neighborhood. Resting upon a spacious 0.9 acre lot in the back of the neighborhood with no through traffic. This recently renovated property boasts 4 bedrooms with 3 full bathrooms and 2 flex rooms - all intentionally updated with a touch of organic modern comfort. Every aspect of this property has been carefully crafted for style and comfort, from the brand new roof and windows to the upgraded electrical, plumbing, and more, ensuring worry-free living for years to come. Step through the charming front door onto the main floor where you will find an open-concept living room with its custom hand finished white oak vaulted ceiling, and a built in bench seat that provides storage and dining space overlooking the sparkling pool. Open to the living room, you will find thoughtfully designed custom kitchen cabinets complete with an oversized soapstone island and all new stainless steel appliances, featuring a chef's favorite 36" Forno gas range. Just off the kitchen is a spacious walk in pantry that doubles as the laundry closet and features a local potter's handmade ceramic tiles for the backsplash. The primary suite is also on the main floor providing the perfect main level flow for every day living, even complete with private access to the newly completed deck that overlooks the backyard nature. The primary bedroom has a vaulted ceiling with white oak beams to echo the style of the living room and is completed with a custom frameless glass walk in shower and double sink vanity open to the master closet. Also on the main floor you will find a secondary full bathroom with a custom wood ceiling and a secondary bedroom with a beautiful cypress wood wall that would be perfect as an at home office, nursery, or even a formal dining room! As you retreat down to the terrace level you are met by a massive secondary living space that would be perfect for movie marathon nights, at home exercises, or even a playroom! As you continue downstairs you will find two additional bedrooms as well as a full bathroom. The wood burning fireplace is the centerpiece of the second flex room downstairs that would be perfect as an office or cozy reading room. As you venture into the backyard and hear the birds chirping along with the babbling of Nancy Creek, you will forget you are inside the Atlanta perimeter. The brick pool deck, that wraps around the pristine vinyl pool, was hand laid in 1980 with antique bricks from an old historic courthouse in downtown Chamblee. Just past the bricks is a massive 300 square foot brand new wooden deck that provides ample space for all your outdoor activities from sun lounging, to playing corn hole, and even watching the deer run by. This property truly is a hidden gem on lower Remington surrounded by nature, but still in the hustle and bustle of Atlanta and minutes from ever growing downtown Chamblee, Murphy Candler Park, Chamblee Plaza, and even Blackburn Park. Take a look today and experience first hand the peace and quiet that comes with the tasteful custom craftsmanship for a home well loved.
Zillow last checked: 8 hours ago
Listing updated: August 06, 2024 at 01:45pm
Listing Provided by:
Brooke Kilcrease,
Atlanta Communities 678-350-5831
Bought with:
Meg Garrido, 367945
Compass
Source: FMLS GA,MLS#: 7403824
Facts & features
Interior
Bedrooms & bathrooms
- Bedrooms: 4
- Bathrooms: 3
- Full bathrooms: 3
- Main level bathrooms: 2
- Main level bedrooms: 2
Primary bedroom
- Features: Master on Main
- Level: Master on Main
Bedroom
- Features: Master on Main
Primary bathroom
- Features: Double Vanity, Shower Only
Dining room
- Features: Open Concept
Kitchen
- Features: Eat-in Kitchen, Kitchen Island, Pantry Walk-In, View to Family Room, Stone Counters, Cabinets Other
Heating
- Forced Air
Cooling
- Central Air, Ceiling Fan(s)
Appliances
- Included: Dishwasher, Dryer, Disposal, Refrigerator, Gas Range, Range Hood, Washer
- Laundry: Laundry Room
Features
- Bookcases, Double Vanity, Entrance Foyer, Beamed Ceilings, Walk-In Closet(s)
- Flooring: Hardwood, Ceramic Tile
- Windows: Double Pane Windows
- Basement: Finished,Full,Walk-Out Access
- Attic: Permanent Stairs
- Number of fireplaces: 1
- Fireplace features: Brick, Basement, Masonry
- Common walls with other units/homes: No Common Walls
Interior area
- Total structure area: 2,560
- Total interior livable area: 2,560 sqft
- Finished area above ground: 1,442
- Finished area below ground: 1,118
Property
Parking
- Total spaces: 2
- Parking features: Driveway, Carport
- Carport spaces: 1
- Has uncovered spaces: Yes
Accessibility
- Accessibility features: None
Features
- Levels: Two
- Stories: 2
- Patio & porch: Deck
- Exterior features: Private Yard, Rain Gutters
- Pool features: In Ground, Vinyl
- Spa features: None
- Fencing: Chain Link,Back Yard,Wood
- Has view: Yes
- View description: Trees/Woods
- Waterfront features: None
- Body of water: None
Lot
- Size: 0.90 Acres
- Features: Landscaped, Wooded, Front Yard
Details
- Additional structures: None
- Parcel number: 18 325 01 031
- Other equipment: None
- Horse amenities: None
Construction
Type & style
- Home type: SingleFamily
- Architectural style: Craftsman
- Property subtype: Single Family Residence, Residential
Materials
- Brick 4 Sides, Cement Siding
- Foundation: Slab
- Roof: Shingle,Ridge Vents
Condition
- Updated/Remodeled
- New construction: No
- Year built: 1960
Utilities & green energy
- Electric: 220 Volts
- Sewer: Public Sewer
- Water: Public
- Utilities for property: Cable Available, Electricity Available, Natural Gas Available, Sewer Available, Water Available
Green energy
- Energy efficient items: None
- Energy generation: None
Community & neighborhood
Security
- Security features: None
Community
- Community features: None
Location
- Region: Atlanta
- Subdivision: Dunwoody Forrest
Other
Other facts
- Road surface type: Asphalt
Price history
| Date | Event | Price |
|---|---|---|
| 7/26/2024 | Sold | $902,000+0.3%$352/sqft |
Source: | ||
| 6/17/2024 | Pending sale | $899,000$351/sqft |
Source: | ||
| 6/14/2024 | Listed for sale | $899,000+83.5%$351/sqft |
Source: | ||
| 7/12/2022 | Sold | $490,000-10.9%$191/sqft |
Source: Public Record Report a problem | ||
| 6/20/2022 | Pending sale | $550,000$215/sqft |
Source: | ||
Public tax history
| Year | Property taxes | Tax assessment |
|---|---|---|
| 2025 | -- | $296,840 +12.1% |
| 2024 | $7,276 +43.8% | $264,840 +36.6% |
| 2023 | $5,058 +596.7% | $193,880 +11% |
Find assessor info on the county website
Neighborhood: Dunwoody Forest
Nearby schools
GreatSchools rating
- 8/10Montgomery Elementary SchoolGrades: PK-5Distance: 0.8 mi
- 8/10Chamblee Middle SchoolGrades: 6-8Distance: 0.8 mi
- 8/10Chamblee Charter High SchoolGrades: 9-12Distance: 0.9 mi
Schools provided by the listing agent
- Elementary: Montgomery
- Middle: Chamblee
- High: Chamblee Charter
Source: FMLS GA. This data may not be complete. We recommend contacting the local school district to confirm school assignments for this home.
Get a cash offer in 3 minutes
Find out how much your home could sell for in as little as 3 minutes with a no-obligation cash offer.
Estimated market value
$876,100
Get a cash offer in 3 minutes
Find out how much your home could sell for in as little as 3 minutes with a no-obligation cash offer.
Estimated market value
$876,100

