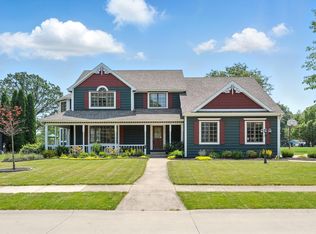Want to live on the golf course? How would you like to enjoy dinner with your favorite beverage overlooking the 4th green and 5th tee on the Pine Valley County Club golf course? Enjoy the Cathedral ceiling in the living room with the wall of windows overlooking the golf course in the summer and the cozy 2 sided fireplace in the winter. New Gas hot water boiler. Lower level has a wet bar and currently no carpet. Home needs some TLC and is being sold "As Is" Golf and association pool is by membership only. Please see attachments
This property is off market, which means it's not currently listed for sale or rent on Zillow. This may be different from what's available on other websites or public sources.

