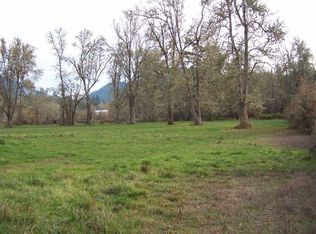Sold
$640,000
1722 Plat K Rd, Sutherlin, OR 97479
4beds
4,346sqft
Residential, Single Family Residence
Built in 1994
8.58 Acres Lot
$727,700 Zestimate®
$147/sqft
$3,198 Estimated rent
Home value
$727,700
$684,000 - $779,000
$3,198/mo
Zestimate® history
Loading...
Owner options
Explore your selling options
What's special
This large home is perfectly set up for a 2 family living situation. The main level takes in the amazing view of Plat I reservoir, has beautiful laminate flooring, vaulted ceilings, formal dining, and large kitchen. The spacious master suite is perfect for the Cal. King bed, and has a jet soaking tub, large vanity, and WI shower... and a view! You'll love the downstairs unit/bonus area with huge fam. room, 2nd kitchen, 2nd laundry room, bedroom, and large storage room/Office/rec. room. And wait till you see the view from the back deck! Summertime BBQ anyone? There's even a 40X48 shop with 300' loft! Need Hi-Speed? This one has fiber optic up to 1Gbs. Schedule your tour today!
Zillow last checked: 8 hours ago
Listing updated: June 16, 2023 at 06:09am
Listed by:
Troy Schuyler 541-643-1131,
Keller Williams Southern Oregon-Umpqua Valley
Bought with:
Shannon Smith
RE/MAX Integrity
Source: RMLS (OR),MLS#: 23363546
Facts & features
Interior
Bedrooms & bathrooms
- Bedrooms: 4
- Bathrooms: 4
- Full bathrooms: 3
- Partial bathrooms: 1
- Main level bathrooms: 3
Primary bedroom
- Features: Deck, French Doors, Jetted Tub
- Level: Main
Bedroom 2
- Features: Bay Window
- Level: Main
Bedroom 3
- Features: Bay Window
- Level: Main
Bedroom 4
- Level: Lower
Dining room
- Features: Deck
- Level: Main
Family room
- Features: Sliding Doors
- Level: Lower
Kitchen
- Features: Double Sinks
- Level: Main
Living room
- Features: Ceiling Fan, Deck, Fireplace, Vaulted Ceiling
- Level: Main
Heating
- Forced Air, Heat Pump, Fireplace(s)
Cooling
- Heat Pump
Appliances
- Included: Dishwasher, Disposal, Down Draft, Free-Standing Refrigerator, Electric Water Heater
- Laundry: Laundry Room
Features
- Central Vacuum, Vaulted Ceiling(s), Double Vanity, Ceiling Fan(s)
- Flooring: Laminate
- Doors: Sliding Doors, French Doors
- Windows: Vinyl Frames, Bay Window(s)
- Basement: Daylight,Finished,Full
- Number of fireplaces: 1
- Fireplace features: Stove, Wood Burning
Interior area
- Total structure area: 4,346
- Total interior livable area: 4,346 sqft
Property
Parking
- Total spaces: 2
- Parking features: Parking Pad, RV Access/Parking, Detached
- Garage spaces: 2
- Has uncovered spaces: Yes
Accessibility
- Accessibility features: Main Floor Bedroom Bath, Accessibility
Features
- Stories: 2
- Patio & porch: Deck
- Exterior features: Yard
- Has spa: Yes
- Spa features: Bath
- Fencing: Fenced
- Has view: Yes
- View description: Lake, Mountain(s), Valley
- Has water view: Yes
- Water view: Lake
Lot
- Size: 8.58 Acres
- Features: Hilly, Level, Private, Trees, Acres 7 to 10
Details
- Additional structures: RVParking, SecondGarage, Workshop
- Additional parcels included: R37595
- Parcel number: R37619
- Zoning: FG
Construction
Type & style
- Home type: SingleFamily
- Architectural style: Daylight Ranch
- Property subtype: Residential, Single Family Residence
Materials
- Lap Siding
- Foundation: Concrete Perimeter, Slab
- Roof: Composition
Condition
- Resale
- New construction: No
- Year built: 1994
Utilities & green energy
- Sewer: Septic Tank
- Water: Well
- Utilities for property: Cable Connected
Community & neighborhood
Location
- Region: Sutherlin
Other
Other facts
- Listing terms: Cash,Conventional,VA Loan
- Road surface type: Gravel
Price history
| Date | Event | Price |
|---|---|---|
| 6/16/2023 | Sold | $640,000-1.5%$147/sqft |
Source: | ||
| 5/22/2023 | Pending sale | $650,000$150/sqft |
Source: | ||
| 5/20/2023 | Price change | $650,000-2.3%$150/sqft |
Source: | ||
| 5/3/2023 | Price change | $665,000-1.5%$153/sqft |
Source: | ||
| 4/24/2023 | Listed for sale | $675,000$155/sqft |
Source: | ||
Public tax history
| Year | Property taxes | Tax assessment |
|---|---|---|
| 2024 | $3,483 +3% | $474,191 +3% |
| 2023 | $3,381 +3% | $460,380 +3% |
| 2022 | $3,283 +3% | $446,971 +3% |
Find assessor info on the county website
Neighborhood: 97479
Nearby schools
GreatSchools rating
- NAEast Sutherlin Primary SchoolGrades: PK-2Distance: 4 mi
- 2/10Sutherlin Middle SchoolGrades: 6-8Distance: 3.8 mi
- 7/10Sutherlin High SchoolGrades: 9-12Distance: 3.9 mi
Schools provided by the listing agent
- Elementary: East Sutherlin
- Middle: Sutherlin
- High: Sutherlin
Source: RMLS (OR). This data may not be complete. We recommend contacting the local school district to confirm school assignments for this home.

Get pre-qualified for a loan
At Zillow Home Loans, we can pre-qualify you in as little as 5 minutes with no impact to your credit score.An equal housing lender. NMLS #10287.
