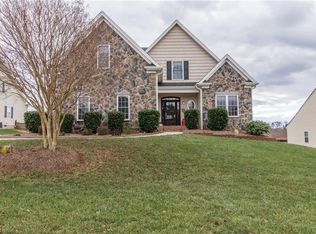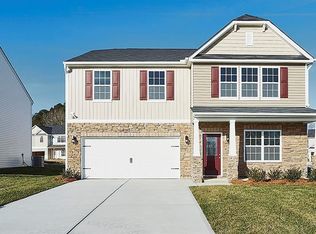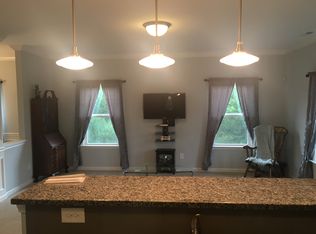Sold for $316,500
$316,500
1722 Pinnacle Oaks Dr, Rural Hall, NC 27045
3beds
2,424sqft
Stick/Site Built, Residential, Single Family Residence
Built in 2015
0.27 Acres Lot
$346,700 Zestimate®
$--/sqft
$2,001 Estimated rent
Home value
$346,700
$329,000 - $364,000
$2,001/mo
Zestimate® history
Loading...
Owner options
Explore your selling options
What's special
*USDA ELIGIBLE* Come on in, grab a drink and "wine" down in your sunroom hot tub! This spacious 2500+ sq ft home is just outside the city limits but STILL minutes from town! Located on a cul-de-sac street, it offers an inviting long foyer that leads you to an open layout. It's like the red carpet just rolled out for you! Of course, the heart of this home is the kitchen, complete w/ a large island featuring a convenient sink where you can chop your veggies and have easy clean up, a breakfast nook w/ tons of natural light, the butler's pantry adds an extra touch of convenience, & a formal dining room for all your dinner parties! All 3 bdrms & 2 of the baths are on the main level as well as the large laundry room w/ folding table. Those days of lugging laundry up and down stairs are OVER! Primary bdrm has double vanity, walk-in-shower & WIC. Upstairs you'll find the private loft w/ its own bath. You can use this as a 4th bedroom, your gaming set up or an office! *See agent remarks*
Zillow last checked: 8 hours ago
Listing updated: April 11, 2024 at 09:01am
Listed by:
Leah Pappas Martinez 336-813-9615,
Real Broker LLC
Bought with:
Darrell Hawkins, 290038
Keller Williams Realty Elite
Source: Triad MLS,MLS#: 1133340 Originating MLS: Winston-Salem
Originating MLS: Winston-Salem
Facts & features
Interior
Bedrooms & bathrooms
- Bedrooms: 3
- Bathrooms: 3
- Full bathrooms: 3
- Main level bathrooms: 2
Primary bedroom
- Level: Main
- Dimensions: 12.5 x 16.25
Bedroom 2
- Level: Main
- Dimensions: 12.5 x 11.92
Bedroom 3
- Level: Main
- Dimensions: 13 x 10.83
Bonus room
- Level: Main
- Dimensions: 8.83 x 24.42
Breakfast
- Level: Main
- Dimensions: 10.08 x 9.5
Dining room
- Level: Main
- Dimensions: 13 x 10.92
Entry
- Level: Main
- Dimensions: 24.58 x 7.33
Kitchen
- Level: Main
- Dimensions: 10.08 x 14.75
Laundry
- Level: Main
- Dimensions: 6.33 x 14.83
Living room
- Level: Main
- Dimensions: 16.75 x 20.67
Sunroom
- Level: Main
- Dimensions: 16.08 x 13.42
Heating
- Heat Pump, Electric
Cooling
- Heat Pump
Appliances
- Included: Microwave, Dishwasher, Free-Standing Range, Electric Water Heater
- Laundry: Dryer Connection, Washer Hookup
Features
- Ceiling Fan(s), Pantry
- Flooring: Carpet, Laminate, Tile, Vinyl
- Has basement: No
- Attic: Storage
- Has fireplace: No
Interior area
- Total structure area: 2,424
- Total interior livable area: 2,424 sqft
- Finished area above ground: 2,424
Property
Parking
- Total spaces: 2
- Parking features: Driveway, Garage, Attached
- Attached garage spaces: 2
- Has uncovered spaces: Yes
Features
- Levels: Two
- Stories: 2
- Patio & porch: Porch
- Exterior features: Garden
- Pool features: None
- Fencing: None
Lot
- Size: 0.27 Acres
- Features: Cul-De-Sac, Subdivided, Subdivision
Details
- Parcel number: 6819075708
- Zoning: RS9
- Special conditions: Owner Sale
Construction
Type & style
- Home type: SingleFamily
- Property subtype: Stick/Site Built, Residential, Single Family Residence
Materials
- Stone, Vinyl Siding
- Foundation: Slab
Condition
- Year built: 2015
Utilities & green energy
- Sewer: Public Sewer
- Water: Public
Community & neighborhood
Location
- Region: Rural Hall
- Subdivision: Bluffs - Riverstone
Other
Other facts
- Listing agreement: Exclusive Right To Sell
- Listing terms: Cash,Conventional,FHA,USDA Loan,VA Loan
Price history
| Date | Event | Price |
|---|---|---|
| 4/8/2024 | Sold | $316,500+0.5% |
Source: | ||
| 2/20/2024 | Pending sale | $315,000 |
Source: | ||
| 2/16/2024 | Listed for sale | $315,000+43.5% |
Source: | ||
| 12/29/2015 | Sold | $219,500+575.4%$91/sqft |
Source: Public Record Report a problem | ||
| 9/28/2015 | Sold | $32,500$13/sqft |
Source: Public Record Report a problem | ||
Public tax history
| Year | Property taxes | Tax assessment |
|---|---|---|
| 2025 | $2,437 +30.9% | $371,200 +66.8% |
| 2024 | $1,862 | $222,500 |
| 2023 | $1,862 | $222,500 |
Find assessor info on the county website
Neighborhood: 27045
Nearby schools
GreatSchools rating
- 2/10Gibson ElementaryGrades: PK-5Distance: 1.6 mi
- 1/10Northwest MiddleGrades: 6-8Distance: 1.4 mi
- 2/10North Forsyth HighGrades: 9-12Distance: 3.2 mi
Get a cash offer in 3 minutes
Find out how much your home could sell for in as little as 3 minutes with a no-obligation cash offer.
Estimated market value$346,700
Get a cash offer in 3 minutes
Find out how much your home could sell for in as little as 3 minutes with a no-obligation cash offer.
Estimated market value
$346,700


