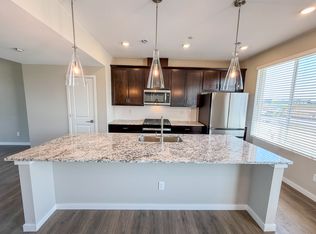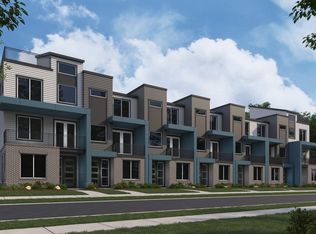Sold for $517,990 on 09/17/25
$517,990
1722 Peak Loop, Broomfield, CO 80023
3beds
1,667sqft
Townhouse
Built in 2025
1,200 Square Feet Lot
$519,800 Zestimate®
$311/sqft
$-- Estimated rent
Home value
$519,800
$494,000 - $546,000
Not available
Zestimate® history
Loading...
Owner options
Explore your selling options
What's special
Move-In Ready | Modern 3-Story Townhome in Baseline Community
Welcome to The Overlook — a stunning, brand-new townhome in the heart of the vibrant Baseline Community. This beautifully designed three-story residence offers 3 spacious bedrooms, 3.5 luxurious bathrooms, and a 2-car garage, perfectly blending comfort, style, and functionality. Main floor bedroom & full bath – ideal for guests, in-laws, or a home office.
Second-level open-concept living with a sleek modern kitchen, dedicated dining area, and bright, airy living space.
Top-floor owner’s suite featuring a walk-in closet and spa-inspired bathroom, plus an additional bedroom with en-suite bath.
Energy-efficient features and high-end finishes throughout.
Nestled within a growing, walkable neighborhood with parks, trails, and community amenities.
Don’t miss your chance to own in one of the area's most exciting new developments!
Visit our Sales Office at 1760 W 166th Ave for a private showing or more information.
Zillow last checked: 8 hours ago
Listing updated: September 17, 2025 at 11:18am
Listed by:
Batey McGraw 888-208-7455,
DFH Colorado Realty LLC
Bought with:
Nick Bruce, 100092528
Coldwell Banker Global Luxury Denver
Source: REcolorado,MLS#: 4184083
Facts & features
Interior
Bedrooms & bathrooms
- Bedrooms: 3
- Bathrooms: 4
- Full bathrooms: 1
- 3/4 bathrooms: 2
- 1/2 bathrooms: 1
- Main level bathrooms: 2
- Main level bedrooms: 1
Primary bedroom
- Level: Upper
- Area: 195 Square Feet
- Dimensions: 15 x 13
Bedroom
- Level: Upper
- Area: 143 Square Feet
- Dimensions: 13 x 11
Bedroom
- Level: Main
- Area: 132 Square Feet
- Dimensions: 12 x 11
Bathroom
- Level: Upper
Bathroom
- Level: Main
Bathroom
- Level: Upper
Bathroom
- Level: Main
Dining room
- Level: Main
- Area: 80 Square Feet
- Dimensions: 8 x 10
Great room
- Level: Main
- Area: 225 Square Feet
- Dimensions: 15 x 15
Kitchen
- Level: Main
- Area: 154 Square Feet
- Dimensions: 11 x 14
Laundry
- Level: Upper
Heating
- Forced Air, Natural Gas
Cooling
- Central Air
Appliances
- Included: Dishwasher, Disposal, Microwave, Range, Tankless Water Heater
- Laundry: In Unit
Features
- Eat-in Kitchen, Entrance Foyer, Kitchen Island, Open Floorplan, Pantry, Primary Suite, Quartz Counters, Solid Surface Counters, Walk-In Closet(s), Wired for Data
- Flooring: Carpet, Laminate, Tile
- Windows: Double Pane Windows, Window Coverings
- Basement: Crawl Space,Sump Pump
- Common walls with other units/homes: 2+ Common Walls
Interior area
- Total structure area: 1,667
- Total interior livable area: 1,667 sqft
- Finished area above ground: 1,667
Property
Parking
- Total spaces: 2
- Parking features: Concrete, Dry Walled, Electric Vehicle Charging Station(s), Lighted, Storage
- Attached garage spaces: 2
Features
- Levels: Three Or More
- Entry location: Exterior Access
- Patio & porch: Covered, Deck, Front Porch
- Exterior features: Balcony, Lighting
- Fencing: None
Lot
- Size: 1,200 sqft
- Features: Landscaped
Details
- Parcel number: R8877726
- Zoning: Residential
- Special conditions: Standard
Construction
Type & style
- Home type: Townhouse
- Architectural style: Contemporary
- Property subtype: Townhouse
- Attached to another structure: Yes
Materials
- Brick, Cement Siding, Frame, Wood Siding
- Foundation: Concrete Perimeter
- Roof: Membrane
Condition
- New Construction
- New construction: Yes
- Year built: 2025
Details
- Builder model: Overlook
- Builder name: Dream Finder Homes
- Warranty included: Yes
Utilities & green energy
- Electric: 110V, 220 Volts
- Sewer: Public Sewer
- Water: Public
- Utilities for property: Cable Available, Electricity Connected, Internet Access (Wired), Natural Gas Connected
Community & neighborhood
Security
- Security features: Carbon Monoxide Detector(s), Smoke Detector(s)
Location
- Region: Broomfield
- Subdivision: Baseline Parkside West
HOA & financial
HOA
- Has HOA: Yes
- HOA fee: $78 monthly
- Amenities included: Garden Area, Park, Playground, Trail(s)
- Services included: Maintenance Grounds, Recycling, Snow Removal, Trash
- Association name: Baseline Community Association
Other
Other facts
- Listing terms: 1031 Exchange,Cash,Conventional,FHA,Jumbo,VA Loan
- Ownership: Builder
- Road surface type: Alley Paved
Price history
| Date | Event | Price |
|---|---|---|
| 9/17/2025 | Sold | $517,990+3.6%$311/sqft |
Source: | ||
| 8/12/2025 | Pending sale | $499,990$300/sqft |
Source: | ||
| 8/1/2025 | Price change | $499,990-2%$300/sqft |
Source: | ||
| 7/12/2025 | Price change | $509,990-3.8%$306/sqft |
Source: | ||
| 7/5/2025 | Listed for sale | $529,990$318/sqft |
Source: | ||
Public tax history
| Year | Property taxes | Tax assessment |
|---|---|---|
| 2025 | $1,858 +43.5% | $13,210 +11.8% |
| 2024 | $1,295 +442.3% | $11,820 +44.5% |
| 2023 | $239 | $8,180 |
Find assessor info on the county website
Neighborhood: North Park
Nearby schools
GreatSchools rating
- 7/10THUNDER VISTA P-8Grades: PK-8Distance: 1.3 mi
- 9/10Legacy High SchoolGrades: 9-12Distance: 3.5 mi
Schools provided by the listing agent
- Elementary: Thunder Vista
- Middle: Thunder Vista
- High: Legacy
- District: Adams 12 5 Star Schl
Source: REcolorado. This data may not be complete. We recommend contacting the local school district to confirm school assignments for this home.
Get a cash offer in 3 minutes
Find out how much your home could sell for in as little as 3 minutes with a no-obligation cash offer.
Estimated market value
$519,800
Get a cash offer in 3 minutes
Find out how much your home could sell for in as little as 3 minutes with a no-obligation cash offer.
Estimated market value
$519,800

