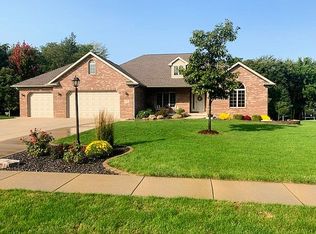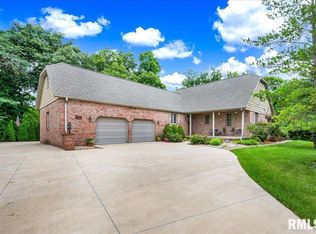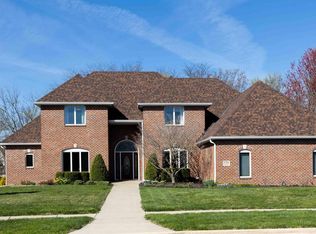Nothing was spared on this custom built, 3-4 bedroom ranch. The Chef's kitchen is fully equipped with viking appliances including the hood fan and warming drawer. Other kitchen upgrades include a wine bar and custom designed cabinets with programmable lighting. Open floor plan with 18 ft cathedral ceilings in the kitchen and living room. Enjoy the tree lined backyard on the composite deck. Other features include a 4 seasons room, in home audio, granite faced fireplace, geo thermal, anderson windows, and a 3 car garage. Lumber purchased and stacked in basement for finishing.
This property is off market, which means it's not currently listed for sale or rent on Zillow. This may be different from what's available on other websites or public sources.


