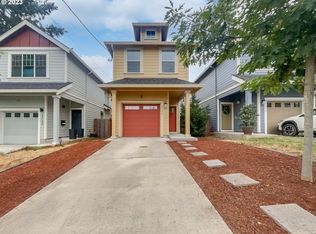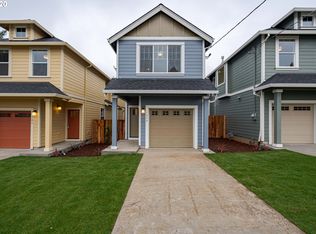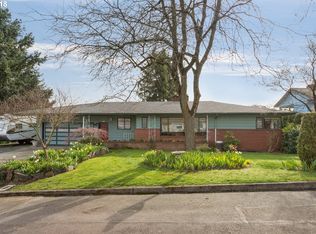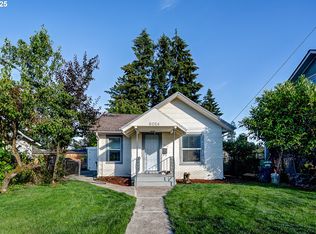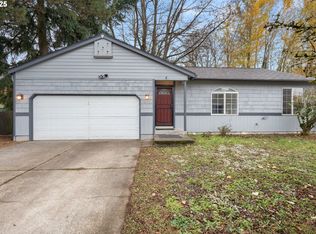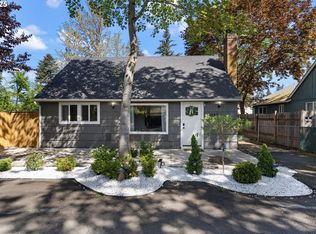Step into the charm and comfort of this beautifully designed home featuring 3 bedrooms, 2.5 bathrooms, and a well-planned layout with tasteful finishes throughout. The main level showcases rich hardwood floors, abundant natural light, and soaring 9' ceilings, creating an inviting and open atmosphere. The living room seamlessly flows into the kitchen and dining area, where you’ll find stainless steel appliances and a convenient eating bar—perfect for everyday living and entertaining. From the dining area, step out to a professionally landscaped backyard that offers a peaceful retreat. Plus, only minutes away from Mount Tabor. There is a 5 year property tax exemption left. [Home Energy Score = 9. HES Report at https://rpt.greenbuildingregistry.com/hes/OR10182364]
Shortsalepending
Price cut: $50K (9/26)
$400,000
1722 NE 80th Ave, Portland, OR 97213
3beds
1,472sqft
Est.:
Residential, Single Family Residence
Built in 2020
2,613.6 Square Feet Lot
$-- Zestimate®
$272/sqft
$-- HOA
What's special
Professionally landscaped backyardPeaceful retreatConvenient eating barRich hardwood floorsAbundant natural lightStainless steel appliances
- 78 days |
- 124 |
- 3 |
Likely to sell faster than
Zillow last checked: 8 hours ago
Listing updated: September 30, 2025 at 09:24am
Listed by:
Jordan Matin 503-447-3599,
Matin Real Estate,
Paris Vollstedt 503-447-3599,
Matin Real Estate
Source: RMLS (OR),MLS#: 275359156
Facts & features
Interior
Bedrooms & bathrooms
- Bedrooms: 3
- Bathrooms: 3
- Full bathrooms: 2
- Partial bathrooms: 1
- Main level bathrooms: 1
Rooms
- Room types: Laundry, Entry, Bedroom 2, Bedroom 3, Dining Room, Family Room, Kitchen, Living Room, Primary Bedroom
Primary bedroom
- Features: Closet Organizer, Bathtub, Double Sinks, Ensuite, High Ceilings, Shower, Wallto Wall Carpet
- Level: Upper
- Area: 168
- Dimensions: 14 x 12
Bedroom 2
- Features: Closet Organizer, Wallto Wall Carpet
- Level: Upper
- Area: 121
- Dimensions: 11 x 11
Bedroom 3
- Features: Closet Organizer, Wallto Wall Carpet
- Level: Upper
- Area: 110
- Dimensions: 11 x 10
Dining room
- Features: Builtin Features, High Ceilings, Wood Floors
- Level: Main
Kitchen
- Features: Dishwasher, Eat Bar, Eating Area, Gas Appliances, L Shaped, Microwave, Free Standing Refrigerator, Wood Floors
- Level: Main
- Area: 165
- Width: 11
Living room
- Features: High Ceilings, Wood Floors
- Level: Main
- Area: 255
- Dimensions: 17 x 15
Heating
- Forced Air, Forced Air 90
Cooling
- Central Air
Appliances
- Included: Dishwasher, Disposal, Free-Standing Gas Range, Gas Appliances, Microwave, Stainless Steel Appliance(s), Free-Standing Refrigerator, Gas Water Heater
- Laundry: Laundry Room
Features
- Ceiling Fan(s), High Ceilings, Closet Organizer, Built-in Features, Eat Bar, Eat-in Kitchen, LShaped, Bathtub, Double Vanity, Shower
- Flooring: Hardwood, Wall to Wall Carpet, Wood, Tile
- Windows: Double Pane Windows
- Basement: Crawl Space
Interior area
- Total structure area: 1,472
- Total interior livable area: 1,472 sqft
Property
Parking
- Total spaces: 1
- Parking features: Driveway, Off Street, Attached
- Attached garage spaces: 1
- Has uncovered spaces: Yes
Features
- Levels: Two
- Stories: 2
- Patio & porch: Deck
- Exterior features: Yard
- Fencing: Fenced
Lot
- Size: 2,613.6 Square Feet
- Features: Level, SqFt 0K to 2999
Details
- Additional structures: ToolShed
- Parcel number: R699041
Construction
Type & style
- Home type: SingleFamily
- Architectural style: Traditional
- Property subtype: Residential, Single Family Residence
Materials
- Cement Siding, Lap Siding
- Foundation: Concrete Perimeter
- Roof: Composition
Condition
- Approximately
- New construction: No
- Year built: 2020
Utilities & green energy
- Gas: Gas
- Sewer: Public Sewer
- Water: Public
Community & HOA
HOA
- Has HOA: No
Location
- Region: Portland
Financial & listing details
- Price per square foot: $272/sqft
- Tax assessed value: $478,580
- Annual tax amount: $2,405
- Date on market: 7/10/2025
- Listing terms: Cash,Conventional,FHA,VA Loan
- Road surface type: Paved
Estimated market value
Not available
Estimated sales range
Not available
Not available
Price history
Price history
| Date | Event | Price |
|---|---|---|
| 10/1/2025 | Contingent | $400,000$272/sqft |
Source: | ||
| 9/26/2025 | Price change | $400,000-11.1%$272/sqft |
Source: | ||
| 8/21/2025 | Price change | $450,000-10%$306/sqft |
Source: | ||
| 7/10/2025 | Listed for sale | $499,900+5.2%$340/sqft |
Source: | ||
| 3/28/2024 | Sold | $475,000+5.6%$323/sqft |
Source: | ||
Public tax history
Public tax history
| Year | Property taxes | Tax assessment |
|---|---|---|
| 2025 | $2,495 +3.7% | $92,600 +3% |
| 2024 | $2,406 +4% | $89,910 +3% |
| 2023 | $2,313 +2.2% | $87,300 +3% |
Find assessor info on the county website
BuyAbility℠ payment
Est. payment
$2,369/mo
Principal & interest
$1912
Property taxes
$317
Home insurance
$140
Climate risks
Neighborhood: Madison South
Nearby schools
GreatSchools rating
- 6/10Lee Elementary SchoolGrades: K-5Distance: 0.7 mi
- 6/10Roseway Heights SchoolGrades: 6-8Distance: 0.7 mi
- 4/10Leodis V. McDaniel High SchoolGrades: 9-12Distance: 0.5 mi
Schools provided by the listing agent
- Elementary: Jason Lee
- Middle: Roseway Heights
- High: Leodis Mcdaniel
Source: RMLS (OR). This data may not be complete. We recommend contacting the local school district to confirm school assignments for this home.
- Loading
