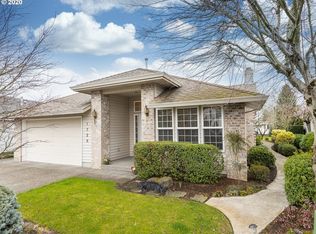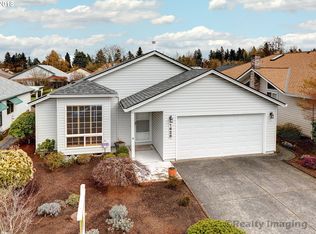Sold
$499,000
1722 NE 148th Pl, Portland, OR 97230
3beds
1,541sqft
Residential, Single Family Residence
Built in 1992
6,098.4 Square Feet Lot
$484,600 Zestimate®
$324/sqft
$2,535 Estimated rent
Home value
$484,600
$446,000 - $523,000
$2,535/mo
Zestimate® history
Loading...
Owner options
Explore your selling options
What's special
This stunning one-level, 3 bedroom Bayview floor plan is perfectly situated on the green space, offering serene views and a tranquil lifestyle. The meticulously crafted landscaping features a peaceful backyard water feature. Step inside to discover a beautiful hardwood floor entry that leads you into a bright and airy living space. The floor-to-ceiling windows fill the room with natural light, creating an inviting atmosphere. The vaulted ceiling and gas fireplace add to the charm, while custom built-ins provide both style and functionality. The dining area includes a slider that opens up to a large covered patio, perfect for outdoor entertaining while taking in the view. The kitchen features hardwood floors, gas appliances, granite tile countertops, instant hot water, and an eating bar. A cozy nook just off the kitchen offers additional space for a breakfast table, complemented by useful built-ins for added convenience. Retreat to the primary suite, where you’ll enjoy stunning views of the green space, a spacious walk-in closet, and a luxurious en-suite bathroom equipped with a walk-in shower, granite countertops, and double sinks. The home also includes an indoor laundry room with a sink and cabinets for added ease. With an updated roof and a level driveway for easy access, this home is not only beautiful but practical too. Enjoy the fantastic association amenities, including a pool, tennis courts, resident-only walking trails, spa, fitness center, library, and a variety of social events and activities. Schedule your tour today! [Home Energy Score = 5. HES Report at https://rpt.greenbuildingregistry.com/hes/OR10233258]
Zillow last checked: 8 hours ago
Listing updated: October 24, 2024 at 04:18am
Listed by:
Jeff Walker 503-914-2784,
RE/MAX Equity Group
Bought with:
Jeff Walker, 201212874
RE/MAX Equity Group
Source: RMLS (OR),MLS#: 24611837
Facts & features
Interior
Bedrooms & bathrooms
- Bedrooms: 3
- Bathrooms: 2
- Full bathrooms: 2
- Main level bathrooms: 2
Primary bedroom
- Features: Suite, Walkin Closet, Wallto Wall Carpet
- Level: Main
- Area: 165
- Dimensions: 15 x 11
Bedroom 2
- Features: Wallto Wall Carpet
- Level: Main
- Area: 90
- Dimensions: 9 x 10
Bedroom 3
- Features: Wallto Wall Carpet
- Level: Main
- Area: 110
- Dimensions: 11 x 10
Dining room
- Features: Sliding Doors, Vaulted Ceiling
- Level: Main
- Area: 143
- Dimensions: 11 x 13
Kitchen
- Features: Dishwasher, Eat Bar, Gas Appliances, Hardwood Floors, Microwave, Pantry, Free Standing Refrigerator
- Level: Main
Living room
- Features: Builtin Features, Fireplace, Vaulted Ceiling
- Level: Main
- Area: 238
- Dimensions: 14 x 17
Heating
- Forced Air, Fireplace(s)
Cooling
- Central Air
Appliances
- Included: Dishwasher, Disposal, Free-Standing Gas Range, Free-Standing Refrigerator, Microwave, Washer/Dryer, Gas Appliances, Gas Water Heater
- Laundry: Laundry Room
Features
- Granite, Vaulted Ceiling(s), Sink, Built-in Features, Eat Bar, Pantry, Suite, Walk-In Closet(s)
- Flooring: Hardwood, Wall to Wall Carpet
- Doors: Sliding Doors
- Windows: Double Pane Windows
- Basement: Crawl Space
- Number of fireplaces: 1
- Fireplace features: Gas
Interior area
- Total structure area: 1,541
- Total interior livable area: 1,541 sqft
Property
Parking
- Total spaces: 2
- Parking features: Driveway, Garage Door Opener, Attached
- Attached garage spaces: 2
- Has uncovered spaces: Yes
Accessibility
- Accessibility features: One Level, Accessibility
Features
- Levels: One
- Stories: 1
- Patio & porch: Covered Patio
- Exterior features: Gas Hookup, Water Feature
Lot
- Size: 6,098 sqft
- Features: Sprinkler, SqFt 5000 to 6999
Details
- Additional structures: GasHookup
- Parcel number: R279155
Construction
Type & style
- Home type: SingleFamily
- Architectural style: Ranch
- Property subtype: Residential, Single Family Residence
Materials
- Brick, Vinyl Siding
- Foundation: Concrete Perimeter
- Roof: Composition
Condition
- Resale
- New construction: No
- Year built: 1992
Utilities & green energy
- Gas: Gas Hookup, Gas
- Sewer: Public Sewer
- Water: Public
Community & neighborhood
Senior living
- Senior community: Yes
Location
- Region: Portland
- Subdivision: Summerplace
HOA & financial
HOA
- Has HOA: Yes
- HOA fee: $450 monthly
- Amenities included: Library, Management, Meeting Room, Party Room, Pool, Tennis Court, Weight Room
- Second HOA fee: $2,500 one time
Other
Other facts
- Listing terms: Cash,Conventional,FHA
- Road surface type: Paved
Price history
| Date | Event | Price |
|---|---|---|
| 10/23/2024 | Sold | $499,000$324/sqft |
Source: | ||
| 10/1/2024 | Pending sale | $499,000$324/sqft |
Source: | ||
| 9/30/2024 | Price change | $499,000-3.9%$324/sqft |
Source: | ||
| 9/23/2024 | Listed for sale | $519,000+92.2%$337/sqft |
Source: | ||
| 11/6/2012 | Sold | $270,000+50%$175/sqft |
Source: Public Record | ||
Public tax history
| Year | Property taxes | Tax assessment |
|---|---|---|
| 2025 | $5,290 -28.1% | $226,160 -29.7% |
| 2024 | $7,361 +4.1% | $321,890 +3% |
| 2023 | $7,074 +1.5% | $312,520 +3% |
Find assessor info on the county website
Neighborhood: Wilkes
Nearby schools
GreatSchools rating
- 5/10Margaret Scott Elementary SchoolGrades: K-5Distance: 0.3 mi
- 2/10Hauton B Lee Middle SchoolGrades: 6-8Distance: 1 mi
- 1/10Reynolds High SchoolGrades: 9-12Distance: 5.1 mi
Schools provided by the listing agent
- Elementary: Margaret Scott
- Middle: H.B. Lee
- High: Reynolds
Source: RMLS (OR). This data may not be complete. We recommend contacting the local school district to confirm school assignments for this home.
Get a cash offer in 3 minutes
Find out how much your home could sell for in as little as 3 minutes with a no-obligation cash offer.
Estimated market value
$484,600
Get a cash offer in 3 minutes
Find out how much your home could sell for in as little as 3 minutes with a no-obligation cash offer.
Estimated market value
$484,600

