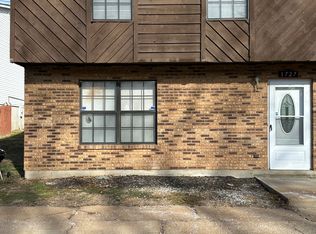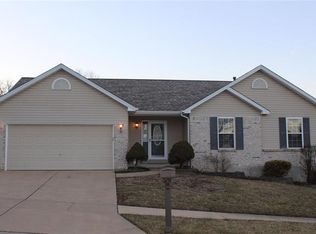Closed
Listing Provided by:
Stacey L Fish 314-640-3474,
Keller Williams Realty St. Louis
Bought with: RE/MAX Results
Price Unknown
1722 Miller Rd, Imperial, MO 63052
3beds
1,352sqft
Single Family Residence
Built in 1969
1.85 Acres Lot
$262,700 Zestimate®
$--/sqft
$1,458 Estimated rent
Home value
$262,700
$234,000 - $297,000
$1,458/mo
Zestimate® history
Loading...
Owner options
Explore your selling options
What's special
Discover a rare find in the Windsor School District! This charming 3 bedroom, 2 bathroom home with an oversized 2 car garage is nestled on 1.85 acres of stunning land! Lovingly cared for by a single family, this property is making its market debut for the first time. The impeccable condition of this home will captivate you from the moment you arrive! Relax with a refreshing drink on the covered patio, taking in the serene views of your fenced rear yard! This property is ideal for a small homestead or even constructing an additional residence! Opportunities like this are scarce in the Windsor School District, so don't let this treasure slip away!
Zillow last checked: 10 hours ago
Listing updated: April 28, 2025 at 06:15pm
Listing Provided by:
Stacey L Fish 314-640-3474,
Keller Williams Realty St. Louis
Bought with:
Amy L Prusinowski, 1999121788
RE/MAX Results
Source: MARIS,MLS#: 25008011 Originating MLS: St. Louis Association of REALTORS
Originating MLS: St. Louis Association of REALTORS
Facts & features
Interior
Bedrooms & bathrooms
- Bedrooms: 3
- Bathrooms: 2
- Full bathrooms: 2
- Main level bathrooms: 2
- Main level bedrooms: 3
Primary bedroom
- Features: Floor Covering: Wood, Wall Covering: None
- Level: Main
- Area: 176
- Dimensions: 16x11
Bedroom
- Features: Floor Covering: Wood, Wall Covering: Some
- Level: Main
- Area: 121
- Dimensions: 11x11
Bedroom
- Features: Floor Covering: Wood, Wall Covering: Some
- Level: Main
- Area: 121
- Dimensions: 11x11
Primary bathroom
- Features: Floor Covering: Ceramic Tile, Wall Covering: Some
- Level: Main
- Area: 40
- Dimensions: 8x5
Bathroom
- Features: Floor Covering: Ceramic Tile, Wall Covering: None
- Level: Main
- Area: 50
- Dimensions: 10x5
Kitchen
- Features: Floor Covering: Vinyl, Wall Covering: Some
- Level: Main
- Area: 308
- Dimensions: 22x14
Living room
- Features: Floor Covering: Carpeting, Wall Covering: Some
- Level: Main
- Area: 240
- Dimensions: 20x12
Heating
- Baseboard, Forced Air, Electric
Cooling
- Attic Fan, Ceiling Fan(s), Central Air, Electric
Appliances
- Included: Electric Water Heater, Dishwasher, Disposal, Electric Cooktop, Range Hood, Oven
- Laundry: Main Level
Features
- Kitchen/Dining Room Combo, Open Floorplan, Special Millwork, Custom Cabinetry, Eat-in Kitchen, Pantry, High Speed Internet, Shower
- Flooring: Carpet, Hardwood
- Windows: Window Treatments, Insulated Windows, Storm Window(s), Wood Frames
- Basement: Concrete,Unfinished,Walk-Out Access
- Has fireplace: No
- Fireplace features: None
Interior area
- Total structure area: 1,352
- Total interior livable area: 1,352 sqft
- Finished area above ground: 1,352
Property
Parking
- Total spaces: 2
- Parking features: Basement, Oversized, Off Street, Tandem, Storage, Workshop in Garage
- Garage spaces: 2
Features
- Levels: One
- Patio & porch: Patio
Lot
- Size: 1.85 Acres
- Dimensions: 522 x 616 x 434
- Features: Level
Details
- Parcel number: 093.007.01001005
- Special conditions: Standard
Construction
Type & style
- Home type: SingleFamily
- Architectural style: Traditional,Ranch
- Property subtype: Single Family Residence
Materials
- Aluminum Siding, Stone Veneer, Brick Veneer
Condition
- Year built: 1969
Utilities & green energy
- Sewer: Septic Tank
- Water: Public
Community & neighborhood
Location
- Region: Imperial
- Subdivision: Boenzle Acres
Other
Other facts
- Listing terms: Cash,Conventional,FHA,VA Loan
- Ownership: Private
- Road surface type: Gravel
Price history
| Date | Event | Price |
|---|---|---|
| 3/27/2025 | Sold | -- |
Source: | ||
| 2/25/2025 | Pending sale | $225,000$166/sqft |
Source: | ||
| 2/20/2025 | Listed for sale | $225,000$166/sqft |
Source: | ||
Public tax history
| Year | Property taxes | Tax assessment |
|---|---|---|
| 2024 | $1,599 +0.6% | $20,900 |
| 2023 | $1,589 +0.1% | $20,900 |
| 2022 | $1,588 -0.1% | $20,900 |
Find assessor info on the county website
Neighborhood: 63052
Nearby schools
GreatSchools rating
- 4/10Windsor Intermediate SchoolGrades: 3-5Distance: 2.6 mi
- 7/10Windsor Middle SchoolGrades: 6-8Distance: 2.5 mi
- 7/10Windsor High SchoolGrades: 9-12Distance: 2.6 mi
Schools provided by the listing agent
- Elementary: Windsor Elem/Windsor Inter
- Middle: Windsor Middle
- High: Windsor High
Source: MARIS. This data may not be complete. We recommend contacting the local school district to confirm school assignments for this home.
Get a cash offer in 3 minutes
Find out how much your home could sell for in as little as 3 minutes with a no-obligation cash offer.
Estimated market value
$262,700
Get a cash offer in 3 minutes
Find out how much your home could sell for in as little as 3 minutes with a no-obligation cash offer.
Estimated market value
$262,700

