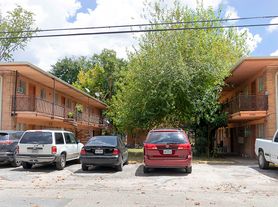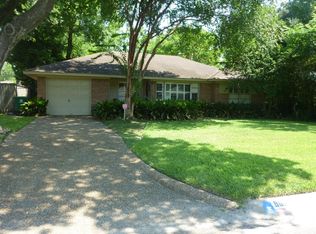Discover this Charming Hidden Gem in a Private Gated Community! Step into comfort and convenience with this beautifully designed two-story home offering first-floor living at its finest. The light-filled family room welcomes you with soaring ceilings, expansive windows, and serene views of the backyard. The gourmet kitchen is a dream for any chef, featuring a large island, custom vent hood, and premium GE Cafe appliances ideal for both everyday meals and entertaining in style. A flexible first-floor study with generous storage space can serve as a home office, playroom, or a fourth bedroom to suit your needs. Upstairs, unwind in the spacious game room, a private primary retreat, and two well-sized secondary bedrooms. Enjoy the benefits of this thoughtfully planned community with guest parking, a dog park, and a sparkling pool everything you need for effortless living. All of this just minutes from Awty International School, CityCentre, Memorial, Energy Corridor, Downtown, & Galleria.
Copyright notice - Data provided by HAR.com 2022 - All information provided should be independently verified.
House for rent
$4,200/mo
1722 Leilani Dr, Houston, TX 77055
3beds
2,206sqft
Price may not include required fees and charges.
Singlefamily
Available now
No pets
Electric
Electric dryer hookup laundry
2 Attached garage spaces parking
Natural gas
What's special
- 24 days |
- -- |
- -- |
Travel times
Looking to buy when your lease ends?
With a 6% savings match, a first-time homebuyer savings account is designed to help you reach your down payment goals faster.
Offer exclusive to Foyer+; Terms apply. Details on landing page.
Facts & features
Interior
Bedrooms & bathrooms
- Bedrooms: 3
- Bathrooms: 3
- Full bathrooms: 2
- 1/2 bathrooms: 1
Heating
- Natural Gas
Cooling
- Electric
Appliances
- Included: Dishwasher, Disposal, Dryer, Microwave, Oven, Stove, Washer
- Laundry: Electric Dryer Hookup, In Unit, Washer Hookup
Features
- Formal Entry/Foyer, High Ceilings, Open Ceiling
- Flooring: Carpet, Tile
Interior area
- Total interior livable area: 2,206 sqft
Property
Parking
- Total spaces: 2
- Parking features: Attached, Covered
- Has attached garage: Yes
- Details: Contact manager
Features
- Stories: 2
- Exterior features: Additional Parking, Architecture Style: Traditional, Attached, Electric Dryer Hookup, Electric Gate, Formal Entry/Foyer, Gated, Heating: Gas, High Ceilings, Lot Features: Subdivided, Open Ceiling, Pet Park, Pets - No, Playground, Pool, Sprinkler System, Subdivided, Trash Pick Up, View Type: West, Washer Hookup
Details
- Parcel number: 1404780020003
Construction
Type & style
- Home type: SingleFamily
- Property subtype: SingleFamily
Condition
- Year built: 2021
Community & HOA
Community
- Features: Playground
Location
- Region: Houston
Financial & listing details
- Lease term: Long Term,12 Months
Price history
| Date | Event | Price |
|---|---|---|
| 9/20/2025 | Price change | $4,200-6.7%$2/sqft |
Source: | ||
| 9/8/2025 | Listed for rent | $4,500$2/sqft |
Source: | ||
| 8/29/2025 | Pending sale | $575,000$261/sqft |
Source: | ||
| 8/22/2025 | Price change | $575,000-1.7%$261/sqft |
Source: | ||
| 4/1/2025 | Price change | $585,000-2.3%$265/sqft |
Source: | ||

