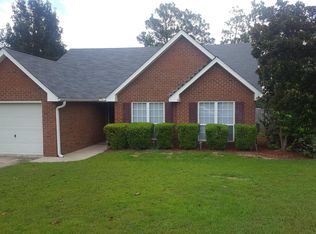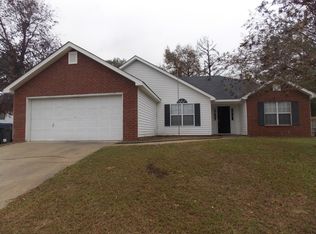Closed
$246,000
1722 Harrogate Dr, Augusta, GA 30906
3beds
1,459sqft
Single Family Residence
Built in 1998
0.31 Acres Lot
$251,700 Zestimate®
$169/sqft
$1,453 Estimated rent
Home value
$251,700
$216,000 - $292,000
$1,453/mo
Zestimate® history
Loading...
Owner options
Explore your selling options
What's special
Welcome to this beautiful Ranch home! The brick front grabs your attention from the street!! Step into the foyer that opens up to the spacious great room. The great room is truly the heart of this home; its vaulted ceilings and cozy fireplace, making it perfect for gathering. Adjacent to the great room, the sunroom provides additional living space or any other desired use. The LVP flooring flows seamlessly throughout the common areas. The updated kitchen has gorgeous granite countertops, and subway tile backsplash. All bedrooms are carpeted, with tile flooring in the bathrooms. The owner's suite is complete with an ensuite bath and a spacious walk-in closet. There is continuous charm and character throughout the home; the plantation shutters add a classic touch. The large backyard is a great space to create a private oasis. Located in Goshen Community of South Augusta; 5 miles from Augusta Regional Airport and minutes from Fort Eisenhower and downtown Augusta.
Zillow last checked: 8 hours ago
Listing updated: May 29, 2025 at 07:44am
Listed by:
Kimberly Williams 706-750-0785,
Augusta Partners, LLC
Bought with:
Stephanie K. K Robinson, 431408
ERA Sunrise Realty
Source: GAMLS,MLS#: 10471327
Facts & features
Interior
Bedrooms & bathrooms
- Bedrooms: 3
- Bathrooms: 2
- Full bathrooms: 2
- Main level bathrooms: 2
- Main level bedrooms: 3
Kitchen
- Features: Pantry, Solid Surface Counters
Heating
- Central, Natural Gas
Cooling
- Ceiling Fan(s), Common
Appliances
- Included: Dishwasher, Gas Water Heater, Oven/Range (Combo), Stainless Steel Appliance(s)
- Laundry: Common Area
Features
- Double Vanity, High Ceilings, Soaking Tub, Tray Ceiling(s), Vaulted Ceiling(s), Walk-In Closet(s)
- Flooring: Carpet, Tile, Vinyl
- Basement: None
- Number of fireplaces: 1
- Fireplace features: Living Room
Interior area
- Total structure area: 1,459
- Total interior livable area: 1,459 sqft
- Finished area above ground: 1,459
- Finished area below ground: 0
Property
Parking
- Parking features: Garage
- Has garage: Yes
Features
- Levels: One
- Stories: 1
- Fencing: Back Yard
Lot
- Size: 0.31 Acres
- Features: Level, Other
Details
- Additional structures: Outbuilding
- Parcel number: 2140194000
Construction
Type & style
- Home type: SingleFamily
- Architectural style: Brick Front,Ranch
- Property subtype: Single Family Residence
Materials
- Brick, Vinyl Siding
- Foundation: Slab
- Roof: Composition
Condition
- Resale
- New construction: No
- Year built: 1998
Utilities & green energy
- Sewer: Public Sewer
- Water: Public
- Utilities for property: Cable Available, Electricity Available, High Speed Internet, Natural Gas Available, Sewer Connected, Water Available
Community & neighborhood
Community
- Community features: None
Location
- Region: Augusta
- Subdivision: The Woodlands of Goshen
Other
Other facts
- Listing agreement: Exclusive Right To Sell
- Listing terms: 1031 Exchange,Cash,Conventional,FHA,USDA Loan,VA Loan
Price history
| Date | Event | Price |
|---|---|---|
| 5/27/2025 | Sold | $246,000-1.2%$169/sqft |
Source: | ||
| 5/5/2025 | Pending sale | $249,000$171/sqft |
Source: | ||
| 3/5/2025 | Listed for sale | $249,000+4.2%$171/sqft |
Source: | ||
| 9/6/2024 | Sold | $239,000-0.4%$164/sqft |
Source: Public Record | ||
| 8/7/2024 | Pending sale | $240,000$164/sqft |
Source: | ||
Public tax history
| Year | Property taxes | Tax assessment |
|---|---|---|
| 2024 | $2,582 +11.2% | $82,288 +7.9% |
| 2023 | $2,322 +15.3% | $76,276 +31.9% |
| 2022 | $2,015 +8.8% | $57,814 +19.7% |
Find assessor info on the county website
Neighborhood: Goshen
Nearby schools
GreatSchools rating
- 3/10Goshen Elementary SchoolGrades: PK-5Distance: 0.5 mi
- 4/10Pine Hill Middle SchoolGrades: 6-8Distance: 2.4 mi
- 2/10Cross Creek High SchoolGrades: 9-12Distance: 1.8 mi
Schools provided by the listing agent
- Elementary: Goshen
- Middle: Pine Hill
- High: Cross Creek
Source: GAMLS. This data may not be complete. We recommend contacting the local school district to confirm school assignments for this home.

Get pre-qualified for a loan
At Zillow Home Loans, we can pre-qualify you in as little as 5 minutes with no impact to your credit score.An equal housing lender. NMLS #10287.

