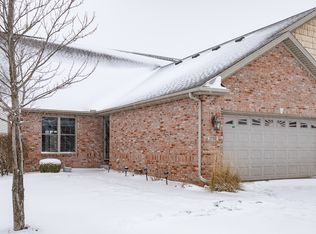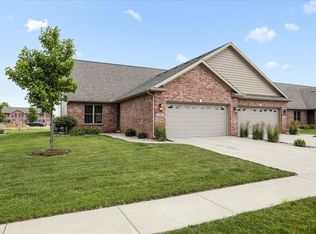Sold for $300,000
$300,000
1722 Dunraven Rd, Bloomington, IL 61704
3beds
3,054sqft
SingleFamily
Built in 2010
4,835 Square Feet Lot
$317,500 Zestimate®
$98/sqft
$2,344 Estimated rent
Home value
$317,500
$302,000 - $333,000
$2,344/mo
Zestimate® history
Loading...
Owner options
Explore your selling options
What's special
Incredible 1.5 story home with no backyard neighbors! Stunning 2-story entry boasts iron spindle staircase & rich updated bamboo flooring throughout family room & main floor master bedroom. Awesome kitchen with all the upgrades...espresso cabinetry, granite tops, stainless appliances, tile backsplash, island with breakfast bar & dining table area. Spacious 1st floor master with giant closet & ensuite bath featuring jetted tub w/stone surround, walk-in shower & dual vanity. Generous additional bedrooms on upper level with bonus loft area! Gorgeous patio area features professionally installed weather resistant porcelain tile overlay, professional landscaping & irrigation system. All NEW Carpet: 8/2020. Garage is painted with gas heater & exhaust fan. Full unfinished basement with egress window & rough-in for future bath. Newer upgraded ceiling fans, bathroom & dining room light fixtures: 2018. $130/mo HOA dues includes inground pool, clubhouse with community room, exercise room, sauna; lawn care; snow removal; pond; common insurance & irrigation system.
Facts & features
Interior
Bedrooms & bathrooms
- Bedrooms: 3
- Bathrooms: 3
- Full bathrooms: 2
- 1/2 bathrooms: 1
Heating
- Forced air, Gas
Cooling
- Central
Appliances
- Included: Dishwasher, Microwave, Range / Oven, Refrigerator
Features
- Flooring: Tile, Carpet, Hardwood
- Basement: Unfinished, Bathroom Rough-In, Egress Window
- Attic: Pull Down Stair
Interior area
- Total interior livable area: 3,054 sqft
Property
Parking
- Total spaces: 2
- Parking features: Garage - Attached
Features
- Exterior features: Vinyl, Brick
Lot
- Size: 4,835 sqft
Details
- Parcel number: 2218205011
Construction
Type & style
- Home type: SingleFamily
Condition
- Year built: 2010
Utilities & green energy
- Sewer: Sewer-Public
Community & neighborhood
Location
- Region: Bloomington
HOA & financial
HOA
- Has HOA: Yes
- HOA fee: $130 monthly
Other
Other facts
- Addtl Room 2 Level: Not Applicable
- Addtl Room 3 Level: Not Applicable
- Addtl Room 4 Level: Not Applicable
- Addtl Room 5 Level: Not Applicable
- Air Conditioning: Central Air
- Appliances: Oven/Range, Microwave, Dishwasher, All Stainless Steel Kitchen Appliances, High End Refrigerator, Gas Oven
- 2nd Bedroom Level: 2nd Level
- 4th Bedroom Level: Not Applicable
- Exterior Building Type: Brick, Vinyl Siding
- Heat/Fuel: Gas, Forced Air
- Sewer: Sewer-Public
- Water: Public
- Listing Type: Exclusive Right To Sell
- Assessment Includes: Common Insurance, Lawn Care, Snow Removal, Clubhouse, Exercise Facilities, Pool, Other
- Parking Type: Garage
- Tax Exemptions: Homeowner
- Equipment: Ceiling Fan, Sump Pump, Sprinkler-Lawn
- Kitchen Type: Eating Area-Breakfast Bar, Eating Area-Table Space, Island, Pantry-Butler, Custom Cabinetry, Updated Kitchen, Granite Counters
- Kitchen Level: Main Level
- Lot Description: Landscaped Professionally, Common Grounds, Mature Trees, Sidewalks, Level, Backs to Open Grnd
- Master Bedroom Level: Main Level
- Exposure: W (West)
- Kitchen Flooring: Ceramic Tile
- Dining Room Level: Not Applicable
- 3rd Bedroom Level: 2nd Level
- Basement: Unfinished, Bathroom Rough-In, Egress Window
- Other Information: School Bus Service, Interstate Access
- 3rd Bedroom Flooring: Carpet
- Addtl Room 1 Flooring: Carpet
- Addtl Room 1 Level: 2nd Level
- Bath Amenities: Separate Shower, Double Sink, Whirlpool
- Family Room Level: Main Level
- Age: 6-10 Years
- Addtl Room 1 Name: Loft
- Fireplace Type/Details: Gas Logs
- Special Assessments: U
- Living Room Level: Not Applicable
- Addtl Room 10 Level: Not Applicable
- Addtl Room 6 Level: Not Applicable
- Addtl Room 7 Level: Not Applicable
- Addtl Room 8 Level: Not Applicable
- Addtl Room 9 Level: Not Applicable
- Attic: Pull Down Stair
- Frequency: Monthly
- Status: Contingent
- Style Of House: Traditional
- Area Amenities: Pond/Lake, Curbs/Gutters, Street Lights, Street Paved, Sidewalks, Other, Pool, Clubhouse
- Square Feet Source: Assessor
- Master Bedroom Bath (Y/N): Full, Whirlpool & Sep Shwr, Double Sink
- Garage On-Site: Yes
- Interior Property Features: 1st Floor Bedroom, Hardwood Floors, Vaulted/Cathedral Ceilings, 1st Floor Laundry, 1st Floor Full Bath, Walk-In Closet(s), Open Floorplan
- Exterior Property Features: Patio, Pool In-Ground
- Fireplace Location: Family Room
- Is Parking Included in Price: Yes
- Family Room Flooring: Sustainable
- Master Bedroom Flooring: Sustainable
- Type of House 2: 1.5 Story
- Garage Type: Attached2, Attached
- Lot Dimensions: 40 X 120
- Laundry Level: Main Level
- 2nd Bedroom Flooring: Carpet
- Garage Ownership: Owned
- Basement (Y/N): Full
- Additional Rooms: Loft
- Finished Basement Sq Ft: 0
- Upper Sq Ft: 680
- Main Sq Ft: 1187
- Total Sq Ft: 1867
- Aprox. Total Finished Sq Ft: 1867
- Basement Sq Ft: 1187
- Unfinished Basement Sq Ft: 1187
- Tax Year: 2019
- Dining Room: Kitchen/Dining Combo
- Parcel Identification Number: 2218205011
Price history
| Date | Event | Price |
|---|---|---|
| 4/5/2024 | Sold | $300,000+27.7%$98/sqft |
Source: Public Record Report a problem | ||
| 11/19/2020 | Sold | $235,000$77/sqft |
Source: Public Record Report a problem | ||
| 9/17/2020 | Pending sale | $235,000$77/sqft |
Source: Berkshire Hathaway Central Illinois Realtors #10859016 Report a problem | ||
| 9/16/2020 | Listed for sale | $235,000+17.6%$77/sqft |
Source: Berkshire Hathaway Central Illinois Realtors #10859016 Report a problem | ||
| 11/15/2012 | Sold | $199,900$65/sqft |
Source: | ||
Public tax history
| Year | Property taxes | Tax assessment |
|---|---|---|
| 2024 | $6,284 +4.2% | $83,820 +8.6% |
| 2023 | $6,031 +18.2% | $77,177 +21.1% |
| 2022 | $5,101 +4.6% | $63,735 +5.2% |
Find assessor info on the county website
Neighborhood: 61704
Nearby schools
GreatSchools rating
- 6/10Benjamin Elementary SchoolGrades: K-5Distance: 2.2 mi
- 7/10Evans Junior High SchoolGrades: 6-8Distance: 2 mi
- 8/10Normal Community High SchoolGrades: 9-12Distance: 5.4 mi
Schools provided by the listing agent
- Elementary: Benjamin Elementary
- Middle: Evans Jr High
- High: Normal Community High School
Source: The MLS. This data may not be complete. We recommend contacting the local school district to confirm school assignments for this home.

Get pre-qualified for a loan
At Zillow Home Loans, we can pre-qualify you in as little as 5 minutes with no impact to your credit score.An equal housing lender. NMLS #10287.

