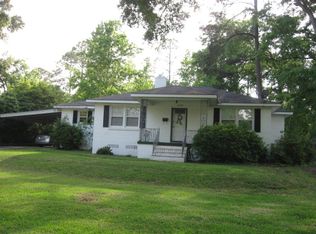Sold for $282,000 on 10/03/25
$282,000
1722 Choctaw St, Dothan, AL 36303
3beds
2,404sqft
Single Family Residence
Built in 1957
0.45 Acres Lot
$282,600 Zestimate®
$117/sqft
$1,580 Estimated rent
Home value
$282,600
$268,000 - $297,000
$1,580/mo
Zestimate® history
Loading...
Owner options
Explore your selling options
What's special
Welcome to one of the most well-known homes in Dothan!! This contemporary, 3-bedroom, 2-bathroom home in the beloved Garden District has 2400 square feet of beautiful space! Once you step inside the foyer you will love how the open layout flows seamlessly into the main areas of the home while natural light floods in from the floor to ceiling windows! In the heart of the home, (the kitchen) you will find a 10-foot island with quartz countertops, all newer stainless-steel appliances, a gas stove, and a separate built-in drink fridge! The entire residence has porcelain tile floors throughout. The most famous and talked about aspect of this home is the beautiful brick wall along the front that gives privacy from street traffic and beautiful views of the private courtyard. The courtyard also has a hot tub for those cool fall and winter nights. The back-side of the property has a large private deck for relaxing and entertaining along with a built-in gas firepit for summer smores and winter gatherings! The extended driveway has 2 entries. One from Choctaw and one on Plaza for an unbeatable amount of parking space for all your friends and family! Recent updates include whole interior painted in 2025, new roof in 2022, new AC in 2018, and a new water heater installed in 2023. The rare style, location, size, price, design and layout make this a great opportunity! Don't miss the chance to own this charming move-in ready home!
Zillow last checked: 8 hours ago
Listing updated: October 06, 2025 at 01:29pm
Listed by:
Kristin Kruger 334-718-6764,
Berkshire Hathaway HomeServices Showcase Properties
Bought with:
Chad Bright, 000112032
Keller Williams Southeast Alabama
Source: SAMLS,MLS#: 204834
Facts & features
Interior
Bedrooms & bathrooms
- Bedrooms: 3
- Bathrooms: 2
- Full bathrooms: 2
Appliances
- Included: Dishwasher, Microwave, Range, Refrigerator
- Laundry: Inside
Features
- Flooring: Tile
- Basement: None
- Number of fireplaces: 1
- Fireplace features: 1, Gas, Living Room
Interior area
- Total structure area: 2,404
- Total interior livable area: 2,404 sqft
Property
Parking
- Total spaces: 1
- Parking features: 1 Car, Attached Carport
- Carport spaces: 1
Features
- Levels: One
- Patio & porch: Deck
- Pool features: Hot Tub
- Has spa: Yes
- Spa features: Hot Tub
- Waterfront features: No Waterfront
Lot
- Size: 0.45 Acres
- Dimensions: 129 x 205
Details
- Parcel number: 0905151001027000
Construction
Type & style
- Home type: SingleFamily
- Architectural style: Contemporary
- Property subtype: Single Family Residence
Materials
- Brick
Condition
- New construction: No
- Year built: 1957
Utilities & green energy
- Electric: Dothan
- Sewer: Public Sewer
- Water: Public, City
Community & neighborhood
Location
- Region: Dothan
- Subdivision: Cherokee Plaza
Price history
| Date | Event | Price |
|---|---|---|
| 10/3/2025 | Sold | $282,000-2.8%$117/sqft |
Source: SAMLS #204834 | ||
| 9/6/2025 | Pending sale | $290,000$121/sqft |
Source: BHHS broker feed #204834 | ||
| 8/19/2025 | Listed for sale | $290,000$121/sqft |
Source: SAMLS #204834 | ||
| 8/1/2025 | Listing removed | $290,000$121/sqft |
Source: SAMLS #202592 | ||
| 6/26/2025 | Price change | $290,000-2.7%$121/sqft |
Source: SAMLS #202592 | ||
Public tax history
| Year | Property taxes | Tax assessment |
|---|---|---|
| 2024 | $854 +6.6% | $25,240 +2.1% |
| 2023 | $801 +55.7% | $24,720 +50.5% |
| 2022 | $514 +13% | $16,420 +11.9% |
Find assessor info on the county website
Neighborhood: 36303
Nearby schools
GreatSchools rating
- 2/10Girard Middle SchoolGrades: 3-6Distance: 0.4 mi
- 3/10Dothan Preparatory AcademyGrades: 7-8Distance: 2.5 mi
- 5/10Carver 9th Grade AcademyGrades: 9Distance: 2.7 mi
Schools provided by the listing agent
- Elementary: Girard Primary/Intermediate
- Middle: Dothan Prep/Carver 9th
- High: Dothan High School (Grades 10 - 12)
Source: SAMLS. This data may not be complete. We recommend contacting the local school district to confirm school assignments for this home.

Get pre-qualified for a loan
At Zillow Home Loans, we can pre-qualify you in as little as 5 minutes with no impact to your credit score.An equal housing lender. NMLS #10287.
