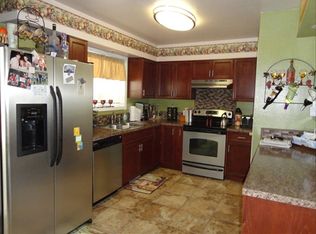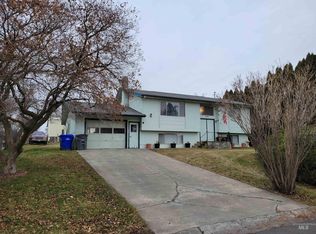Sold
Price Unknown
1722 Cedar Dr, Lewiston, ID 83501
4beds
2baths
1,932sqft
Single Family Residence
Built in 1979
0.26 Acres Lot
$430,600 Zestimate®
$--/sqft
$2,424 Estimated rent
Home value
$430,600
Estimated sales range
Not available
$2,424/mo
Zestimate® history
Loading...
Owner options
Explore your selling options
What's special
Move-in-ready with all large maintenance items completed! New Furnace, AC unit, water heater, and roof! Ready for you to bring your things and live the good life at the end of a quiet cul-de-sac! This 4-bedroom, 2-bathroom home in the Orchards, complete with a spacious shop, boasts everything you could want in a property. Entertain in the shaded and fenced backyard and grill under the covered patio with gas hookups, lighting and ceiling fan! Park your trailer or boat in the lean-to next to the 28x35 shop with 10-foot tall doors and enjoy ample storage space in the loft. In the evening, cozy up by one of two gas fireplaces, and in the morning, enjoy the sunshine and a cup of coffee on the master suite's private deck. Come check out this beautiful orchards tri-level, and live the good life!
Zillow last checked: 8 hours ago
Listing updated: April 18, 2025 at 03:04pm
Listed by:
Jace Kessler 509-295-3364,
Coldwell Banker Tomlinson Associates
Bought with:
Tami Meyers
Silvercreek Realty Group
Source: IMLS,MLS#: 98928184
Facts & features
Interior
Bedrooms & bathrooms
- Bedrooms: 4
- Bathrooms: 2
Primary bedroom
- Level: Upper
Bedroom 2
- Level: Upper
Bedroom 3
- Level: Upper
Bedroom 4
- Level: Lower
Family room
- Level: Main
Kitchen
- Level: Main
Living room
- Level: Lower
Heating
- Forced Air, Natural Gas
Cooling
- Central Air
Appliances
- Included: Electric Water Heater, Tank Water Heater, Dishwasher, Microwave, Oven/Range Freestanding, Refrigerator
Features
- Loft, Workbench, Bath-Master, Pantry, Number of Baths Upper Level: 2
- Flooring: Concrete, Tile, Carpet
- Has basement: No
- Number of fireplaces: 2
- Fireplace features: Two, Gas
Interior area
- Total structure area: 1,932
- Total interior livable area: 1,932 sqft
- Finished area above ground: 1,284
- Finished area below ground: 648
Property
Parking
- Total spaces: 2
- Parking features: Garage Door Access, Detached, Other, RV Access/Parking
- Garage spaces: 2
Features
- Levels: Tri-Level
- Patio & porch: Covered Patio/Deck
- Fencing: Partial,Metal,Wood
Lot
- Size: 0.26 Acres
- Features: 10000 SF - .49 AC, Garden, Cul-De-Sac, Auto Sprinkler System
Details
- Additional structures: Shop
- Parcel number: RPL08500050050
Construction
Type & style
- Home type: SingleFamily
- Property subtype: Single Family Residence
Materials
- Frame, Wood Siding
- Foundation: Crawl Space
- Roof: Architectural Style
Condition
- Year built: 1979
Utilities & green energy
- Electric: 220 Volts
- Water: Public
- Utilities for property: Sewer Connected, Electricity Connected, Cable Connected
Community & neighborhood
Location
- Region: Lewiston
Other
Other facts
- Listing terms: Cash,Conventional,1031 Exchange,FHA,USDA Loan,VA Loan,HomePath
- Ownership: Fee Simple
- Road surface type: Paved
Price history
Price history is unavailable.
Public tax history
| Year | Property taxes | Tax assessment |
|---|---|---|
| 2025 | $4,162 -0.3% | $413,472 +4.7% |
| 2024 | $4,175 +7.4% | $394,811 +2.2% |
| 2023 | $3,889 +14.8% | $386,437 +10.4% |
Find assessor info on the county website
Neighborhood: 83501
Nearby schools
GreatSchools rating
- 8/10Camelot Elementary SchoolGrades: K-5Distance: 0.4 mi
- 7/10Sacajawea Junior High SchoolGrades: 6-8Distance: 1.5 mi
- 5/10Lewiston Senior High SchoolGrades: 9-12Distance: 2 mi
Schools provided by the listing agent
- Elementary: Camelot
- Middle: Sacajawea
- High: Lewiston
- District: Lewiston Independent School District #1
Source: IMLS. This data may not be complete. We recommend contacting the local school district to confirm school assignments for this home.

