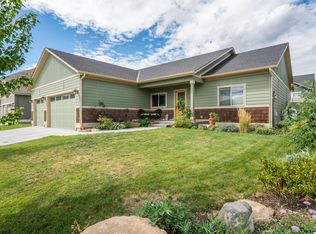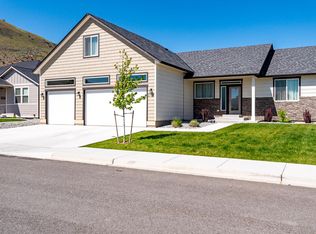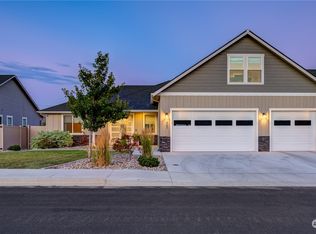Welcome to 1722 Brambling Brae Ln, a charming 3-bedroom, 2-bathroom home nestled in the heart of Wenatchee, WA. Near the hospital. This property boasts a spacious concrete patio, perfect for outdoor entertaining or simply enjoying the fresh air. The home comes complete with a washer and dryer, adding convenience to your daily routine. The fenced backyard provides a secure space for outdoor activities and gardening. With its prime location and thoughtful amenities, this home offers a blend of comfort and practicality that is sure to impress. No utilities included in rent price. Tenant responsible for all utilities. No pets.
This property is off market, which means it's not currently listed for sale or rent on Zillow. This may be different from what's available on other websites or public sources.



