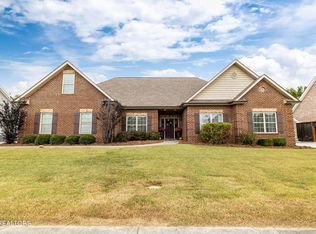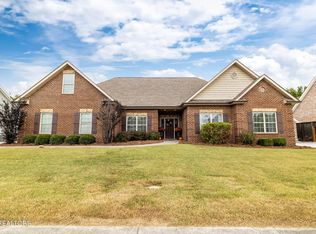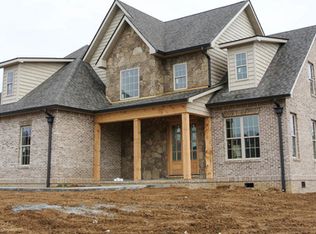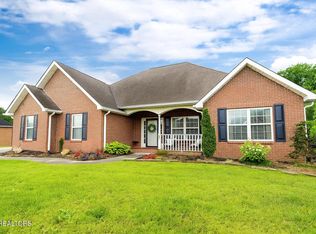This offering features a Don Gardner Architects designed craftsman style dream home! Constructed in 2014, it incorporates many features buyers are looking for in new homes such as an open floor plan Craftsman design, split bedrooms, tall ceilings, wood flooring, plantation shutters throughout, front and back porches, attached garage, plus expansion space. The Kitchen features granite counters , Kenmore stainless steel appliances, handsome cabinetry with self closing drawers. Dining Room boasts a coffered ceiling treatment. Living Room features a stacked stone gas fireplace, built-ins, and a ceiling that vaults to 12 1/2 feet! The main level offers at least 9' ceiling heights plus heights of 18' in the Foyer, 10 1/2' Master Bedroom, 12 1/2' Living Room, and a 10' high screened rear porch.
This property is off market, which means it's not currently listed for sale or rent on Zillow. This may be different from what's available on other websites or public sources.



