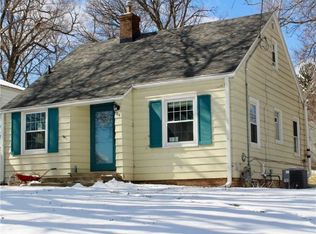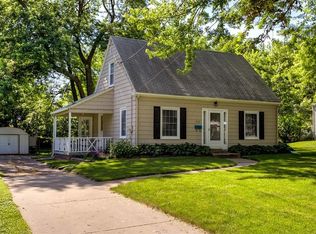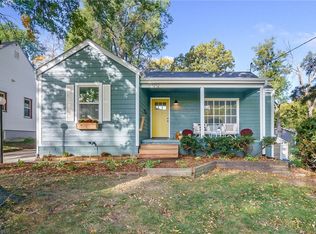Don't miss this charming Beaverdale Cape Cod, 1.5 story home. It has lots of big-ticket updates (newer roof, furnace, and windows) and has been meticulously maintained giving you peace of mind but not sacrificing the charming touches of an older home, like the arched doorways & crystal door knobs. The main level features spacious living room with fireplace, kitchen with granite countertops and stainless-steel appliances, adjacent dining area that opens to a beautiful sun room. Two good sized bedroom and full bathroom complete the main level. Upstairs has two additional bedrooms and 3/4 bathroom. Finished bonus space in the lower level. Enjoy the outdoors in the private, fenced back yard with large patio - perfect for summer time entertaining. Convenient location within walking distance to the Beaverdale shops and to Snookies for ice cream! All information obtained from Seller and public records.
This property is off market, which means it's not currently listed for sale or rent on Zillow. This may be different from what's available on other websites or public sources.



