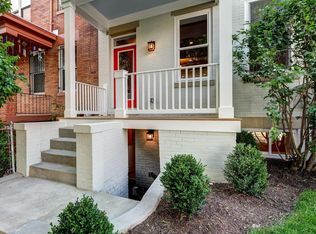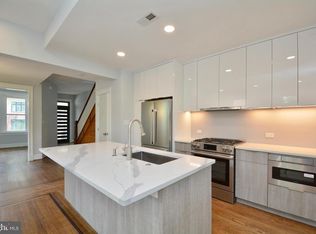Sold for $1,065,000 on 05/30/25
$1,065,000
1722 2nd St NW, Washington, DC 20001
4beds
1,940sqft
Townhouse
Built in 1912
1,400 Square Feet Lot
$1,074,800 Zestimate®
$549/sqft
$5,364 Estimated rent
Home value
$1,074,800
$1.02M - $1.14M
$5,364/mo
Zestimate® history
Loading...
Owner options
Explore your selling options
What's special
Step into this stunning Bloomingdale rowhome where historic charm meets modern living. Exposed brick creates a welcoming ambiance, complemented by the timeless charm of the original staircase and a spacious, open-concept layout. The large, well-appointed kitchen features stainless steel appliances, a gas range, a generous island ideal for entertaining, and a roomy pantry, all conveniently located alongside a half bathroom and access to a private deck. The lower-level in-law suite, with both front and rear entrances, provides additional living space and outdoor access, making it perfect for guests or Airbnb income - Estimated $30,000-$35,000 a year! Upstairs, you’ll find three bedrooms with ample closet space. The primary suite is a standout, offering room for a king-sized bed, plus its own private deck and an en suite bathroom with a double vanity large walk-in shower. A recently renovated hall bathroom with a bathtub adds convenience, while the second and third light filled bedrooms offer flexible space for guests or an office. Nestled in the heart of the beloved Bloomingdale neighborhood, this home places you steps from local gems like Big Bear Café, The Red Hen, and the Bloomingdale Farmers Market. You’re just half a mile from the Shaw Metro, and easy access to Howard University, Crispus Attucks Park, LeDroit Park, Whole Foods, Union Market, and a vibrant array of shopping and dining options.
Zillow last checked: 8 hours ago
Listing updated: May 31, 2025 at 08:33am
Listed by:
Tyler Garrison 202-256-2132,
Compass,
Co-Listing Agent: Jackson B Verville 571-265-4490,
Compass
Bought with:
tiernan dickens, SP98373987
Redfin Corp
Source: Bright MLS,MLS#: DCDC2196868
Facts & features
Interior
Bedrooms & bathrooms
- Bedrooms: 4
- Bathrooms: 4
- Full bathrooms: 3
- 1/2 bathrooms: 1
- Main level bathrooms: 1
Basement
- Area: 580
Heating
- Forced Air, Natural Gas
Cooling
- Central Air, Electric
Appliances
- Included: Microwave, Disposal, Dishwasher, Dryer, Exhaust Fan, Extra Refrigerator/Freezer, Oven/Range - Gas, Refrigerator, Range Hood, Stainless Steel Appliance(s), Washer, Water Heater, Electric Water Heater
Features
- Breakfast Area
- Flooring: Hardwood
- Basement: English,Front Entrance,Finished,Rear Entrance
- Has fireplace: No
Interior area
- Total structure area: 1,940
- Total interior livable area: 1,940 sqft
- Finished area above ground: 1,360
- Finished area below ground: 580
Property
Parking
- Total spaces: 1
- Parking features: Concrete, Alley Access, Off Street
- Has uncovered spaces: Yes
Accessibility
- Accessibility features: None
Features
- Levels: Two
- Stories: 2
- Patio & porch: Patio
- Exterior features: Balcony
- Pool features: None
Lot
- Size: 1,400 sqft
- Features: Urban Land-Sassafras-Chillum
Details
- Additional structures: Above Grade, Below Grade
- Parcel number: 3098//0141
- Zoning: RF-1
- Special conditions: Standard
Construction
Type & style
- Home type: Townhouse
- Architectural style: Traditional
- Property subtype: Townhouse
Materials
- Brick
- Foundation: Slab
Condition
- New construction: No
- Year built: 1912
- Major remodel year: 2012
Utilities & green energy
- Sewer: Public Sewer
- Water: Public
Community & neighborhood
Location
- Region: Washington
- Subdivision: Bloomingdale
Other
Other facts
- Listing agreement: Exclusive Right To Sell
- Ownership: Fee Simple
Price history
| Date | Event | Price |
|---|---|---|
| 5/30/2025 | Sold | $1,065,000-3.1%$549/sqft |
Source: | ||
| 5/2/2025 | Contingent | $1,099,000$566/sqft |
Source: | ||
| 4/23/2025 | Listed for sale | $1,099,000-2.3%$566/sqft |
Source: | ||
| 4/23/2025 | Listing removed | $1,124,900$580/sqft |
Source: | ||
| 4/2/2025 | Price change | $1,124,900-2.1%$580/sqft |
Source: | ||
Public tax history
| Year | Property taxes | Tax assessment |
|---|---|---|
| 2025 | $9,208 +12.4% | $1,083,240 +3.1% |
| 2024 | $8,194 +4.1% | $1,051,100 +4.1% |
| 2023 | $7,869 +1.2% | $1,009,820 +1.6% |
Find assessor info on the county website
Neighborhood: Bloomingdale
Nearby schools
GreatSchools rating
- 3/10Langley Elementary SchoolGrades: PK-5Distance: 0.5 mi
- 3/10McKinley Middle SchoolGrades: 6-8Distance: 0.5 mi
- 3/10Dunbar High SchoolGrades: 9-12Distance: 0.4 mi
Schools provided by the listing agent
- Elementary: Garrison
- District: District Of Columbia Public Schools
Source: Bright MLS. This data may not be complete. We recommend contacting the local school district to confirm school assignments for this home.

Get pre-qualified for a loan
At Zillow Home Loans, we can pre-qualify you in as little as 5 minutes with no impact to your credit score.An equal housing lender. NMLS #10287.
Sell for more on Zillow
Get a free Zillow Showcase℠ listing and you could sell for .
$1,074,800
2% more+ $21,496
With Zillow Showcase(estimated)
$1,096,296
